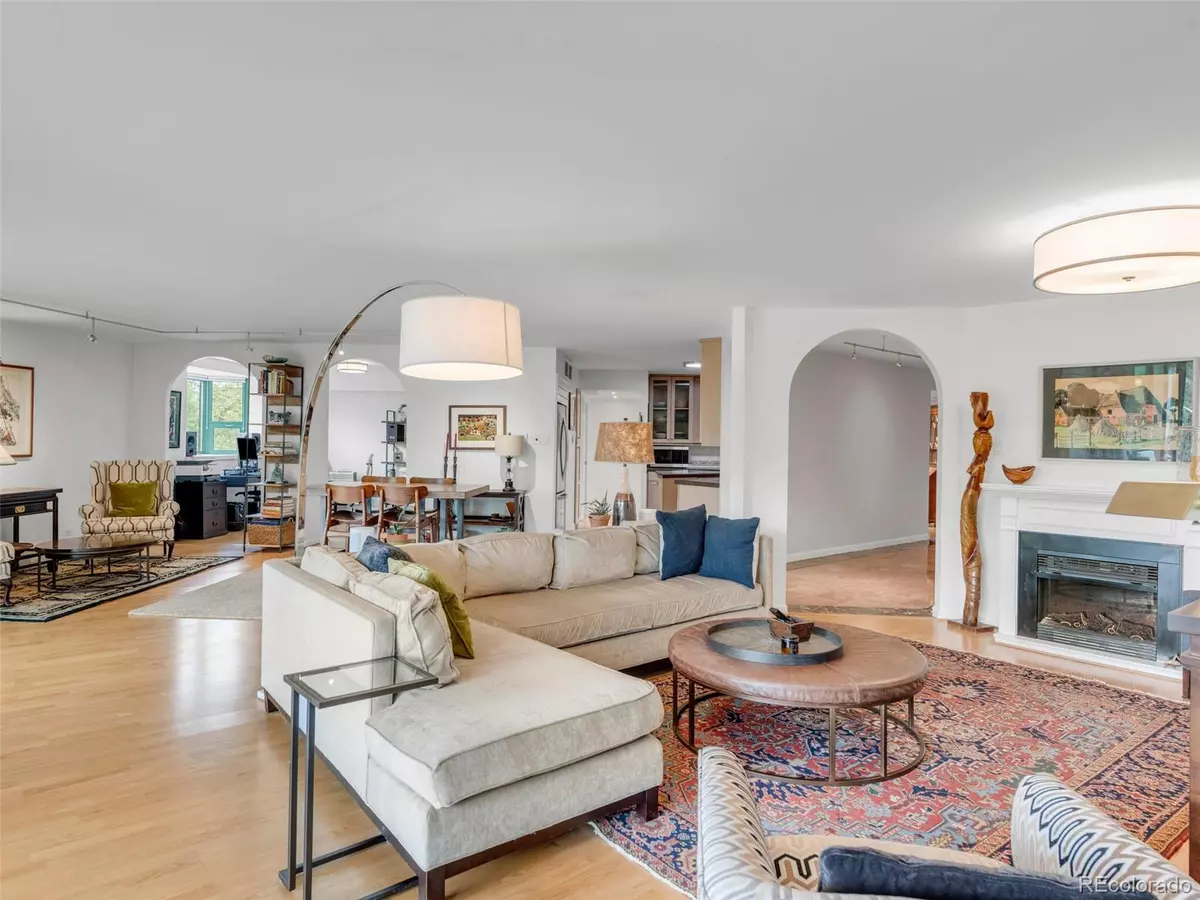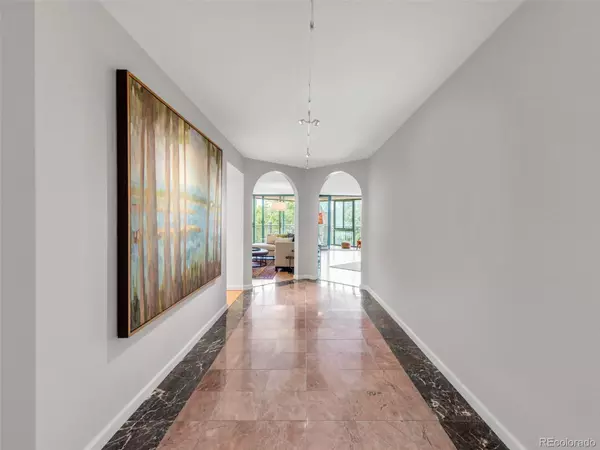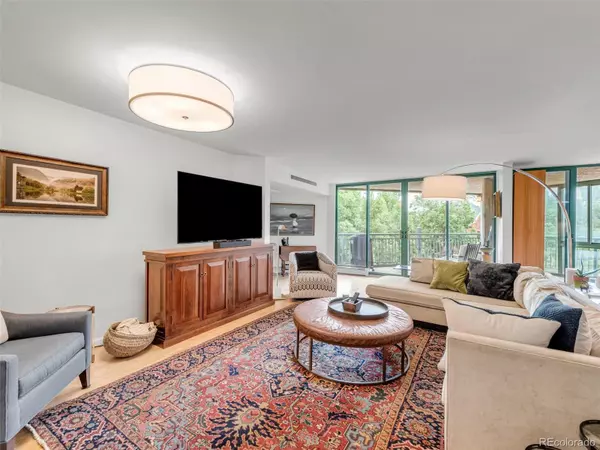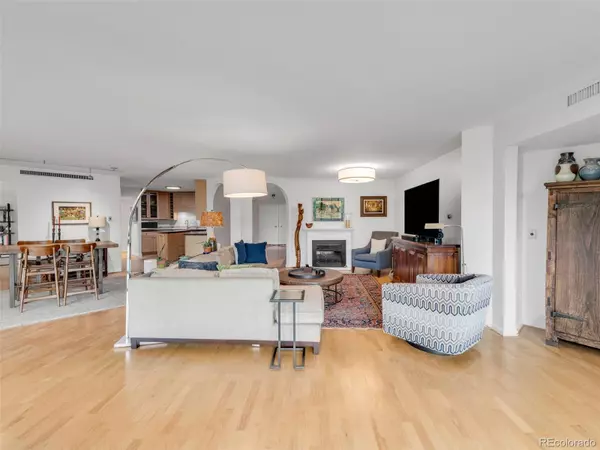$750,000
$775,000
3.2%For more information regarding the value of a property, please contact us for a free consultation.
550 E 12th AVE #308 Denver, CO 80203
2 Beds
3 Baths
2,247 SqFt
Key Details
Sold Price $750,000
Property Type Condo
Sub Type Condominium
Listing Status Sold
Purchase Type For Sale
Square Footage 2,247 sqft
Price per Sqft $333
Subdivision Penn Square Condos
MLS Listing ID 1649993
Sold Date 07/20/23
Bedrooms 2
Full Baths 2
Half Baths 1
Condo Fees $986
HOA Fees $986/mo
HOA Y/N Yes
Abv Grd Liv Area 2,247
Originating Board recolorado
Year Built 1967
Annual Tax Amount $2,474
Tax Year 2022
Property Description
Welcome to your new home in the heart of Capitol Hill! This appealing corner unit offers all the best of city living. From renowned restaurants and breweries to art museums and parks- you won't be short on activities. Enjoy a convenient location near grocery stores, coffee shops, the State Capitol, and much more.
As you walk in, the space boasts a marble-tiled entryway hall and leads you to a large open-concept great room. Currently, the floorplan is sectioned off into a family room, dining area, and flex area – there truly are so many options on how to design this space. In the kitchen, you will find a beautiful island perfect for hosting, as well as lots of counter space to work from while cooking up delicious meals. In addition, the unit has brand-new stainless steel appliances and a fireplace.
The property has plenty of charm with its historic details like arched doorways throughout, hardwood floors, a glassed-in sun porch, and an open balcony. It features 2 spacious bedrooms and 3 bathrooms with recent renovations completed, including all-new paint and lighting. The guest and powder bathroom have been remodeled and the primary bathroom has a large jacuzzi bathtub. Both bedrooms have tons of natural light and large closets.
Not only does this home offer desirable features but it's located in one of Denver's premier buildings providing residents access to exclusive amenities like a clubhouse, pool, fitness center, parking, 24-hour concierge, storage, and a rooftop garden that offers 360-degree scenic views of Denver! Worried about interest rates? Lender, Keren Rubenstein will give buyers a free refi of the loan in 6 months if rates go down -- see flyer in supplements or call her at 303-513-1838
Location
State CO
County Denver
Zoning G-MU-5
Rooms
Main Level Bedrooms 2
Interior
Heating Baseboard, Hot Water
Cooling Central Air
Flooring Carpet, Tile, Wood
Fireplace N
Appliance Cooktop, Dishwasher, Dryer, Gas Water Heater, Oven, Refrigerator, Washer
Exterior
Exterior Feature Balcony
Parking Features Heated Garage
Garage Spaces 2.0
Roof Type Other
Total Parking Spaces 2
Garage Yes
Building
Sewer Public Sewer
Water Public
Level or Stories One
Structure Type Block
Schools
Elementary Schools Dora Moore
Middle Schools Morey
High Schools East
School District Denver 1
Others
Senior Community No
Ownership Individual
Acceptable Financing Cash, Conventional, FHA, Other, VA Loan
Listing Terms Cash, Conventional, FHA, Other, VA Loan
Special Listing Condition None
Pets Allowed No
Read Less
Want to know what your home might be worth? Contact us for a FREE valuation!

Our team is ready to help you sell your home for the highest possible price ASAP

© 2024 METROLIST, INC., DBA RECOLORADO® – All Rights Reserved
6455 S. Yosemite St., Suite 500 Greenwood Village, CO 80111 USA
Bought with NON MLS PARTICIPANT





