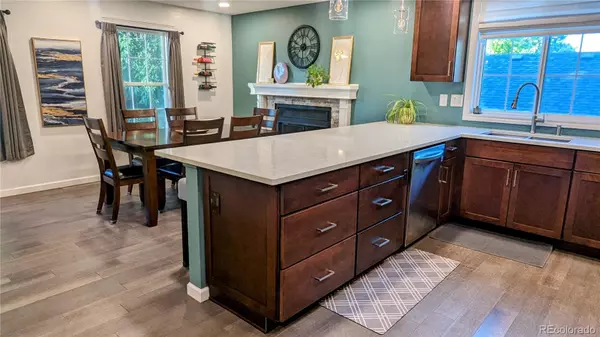$570,000
$575,000
0.9%For more information regarding the value of a property, please contact us for a free consultation.
8532 W Star CIR Littleton, CO 80128
4 Beds
2 Baths
1,684 SqFt
Key Details
Sold Price $570,000
Property Type Single Family Home
Sub Type Single Family Residence
Listing Status Sold
Purchase Type For Sale
Square Footage 1,684 sqft
Price per Sqft $338
Subdivision Wingate South
MLS Listing ID 5006724
Sold Date 07/21/23
Style Contemporary
Bedrooms 4
Full Baths 2
HOA Y/N No
Abv Grd Liv Area 1,684
Originating Board recolorado
Year Built 1981
Annual Tax Amount $2,523
Tax Year 2022
Lot Size 5,662 Sqft
Acres 0.13
Property Description
This great property is ideally located in Wingate South, a quiet neighborhood close to Chatfield Lake. Nearby, there are hiking and biking trails for the outdoor enthusiast. The classic bi-level design of the home offers a bright and cheery interior that is immediately welcoming and boasts plenty of living space for your entire family. There have been a lot of updates done over the past few years, including a new furnace and air conditioner installed in 2018 and a radon mitigation system added in 2023. The beautifully detailed kitchen was fully remodeled in 2017, complete with quartz countertops, stainless steel appliances, and custom maple cabinets. You'll appreciate the clean lines throughout, a relaxing patio, washer and dryer hook ups in the lower-level bathroom, an attached two-car garage, and a spacious fenced-in yard. There's just so much to love about this home! Don't miss out on this great opportunity--check out the virtual tour and call for your personal showing today!
Location
State CO
County Jefferson
Zoning P-D
Interior
Heating Forced Air
Cooling Central Air
Fireplaces Number 1
Fireplaces Type Family Room
Fireplace Y
Appliance Convection Oven, Cooktop, Dishwasher, Microwave, Refrigerator
Exterior
Garage Spaces 2.0
Fence Partial
Utilities Available Electricity Connected, Natural Gas Connected
Roof Type Composition
Total Parking Spaces 2
Garage Yes
Building
Lot Description Level
Sewer Public Sewer
Water Public
Level or Stories Split Entry (Bi-Level)
Structure Type Brick, Wood Siding
Schools
Elementary Schools Mortensen
Middle Schools Falcon Bluffs
High Schools Chatfield
School District Jefferson County R-1
Others
Senior Community No
Ownership Individual
Acceptable Financing Cash, Conventional, FHA, VA Loan
Listing Terms Cash, Conventional, FHA, VA Loan
Special Listing Condition None
Read Less
Want to know what your home might be worth? Contact us for a FREE valuation!

Our team is ready to help you sell your home for the highest possible price ASAP

© 2025 METROLIST, INC., DBA RECOLORADO® – All Rights Reserved
6455 S. Yosemite St., Suite 500 Greenwood Village, CO 80111 USA
Bought with Your Castle Real Estate Inc





