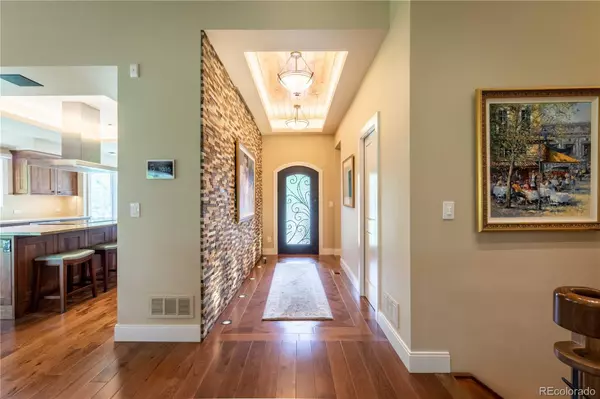$1,405,000
$1,350,000
4.1%For more information regarding the value of a property, please contact us for a free consultation.
2 Pinyon Pine RD Littleton, CO 80127
3 Beds
4 Baths
3,062 SqFt
Key Details
Sold Price $1,405,000
Property Type Multi-Family
Sub Type Multi-Family
Listing Status Sold
Purchase Type For Sale
Square Footage 3,062 sqft
Price per Sqft $458
Subdivision Ken Caryl Valley
MLS Listing ID 5899345
Sold Date 07/24/23
Style Contemporary, Mountain Contemporary, Rustic Contemporary, Urban Contemporary
Bedrooms 3
Full Baths 2
Three Quarter Bath 1
Condo Fees $64
HOA Fees $64/mo
HOA Y/N Yes
Abv Grd Liv Area 1,836
Originating Board recolorado
Year Built 1982
Annual Tax Amount $4,553
Tax Year 2022
Lot Size 4,356 Sqft
Acres 0.1
Property Description
This home features high-end finishes throughout. Saddle hickory hardwood flooring. Extensive use of tongue and groove Alder hardwood boards on the vaulted ceilings of the main level. All tile flooring on main level is heated. The kitchen includes a 36” Bosch Induction cook top, a warming drawer, a trash compactor, and an undercabinet wine refrigerator. The island countertop is a very unusual and colorful Savannah granite. The primary bedroom features a sitting area and fireplace, large bath with 7-foot walk-in shower, walk-in closet and laundry room with Bosch washer and dryer. The ceramic tile in the master bath is heated by thermostatically controlled heat pads under the tile. Access the lower level by a custom designed stair which is a work of art and constructed of Calico Hickory and Walnut, and LED lighted treads. The lower level includes a large family room, two baths, two bedrooms, a custom sauna, and a 1000 bottle, temperature-controlled wine cellar. The floor has been lowered three feet to achieve a 9-foot ceiling height which enhances the look and feel of the spaces on the lower level. The property sits on a premier lot in the Enclave that backs up to a large expanse of open space which provides great views and is home to diverse wildlife. On a clear day you can see the white tensile roof structures of the terminal at Denver International Airport along the Northeast horizon. The driveway, garage floor, and front and back patios are heated, no snow shoveling! The home was gutted to the studs. All drywall, most interior walls, insulation, plumbing, electrical wiring, HVAC ductwork, exterior windows and doors, and siding were removed. The only remaining parts of the original structure are the foundation, the exterior framing, and the roof. This home did not simply undergo renovation, it has been extensively rebuilt. Hunter Duglas Power Vue shades on main level. Light scenes are easily programmed and controlled by a Control 4 system.
Location
State CO
County Jefferson
Zoning P-D
Rooms
Basement Finished, Sump Pump
Main Level Bedrooms 1
Interior
Interior Features Breakfast Nook, Eat-in Kitchen, Entrance Foyer, Five Piece Bath, Granite Counters, High Ceilings, High Speed Internet, Kitchen Island, Open Floorplan, Pantry, Primary Suite, Radon Mitigation System, Sauna, Smart Thermostat, Smoke Free, Sound System, T&G Ceilings, Vaulted Ceiling(s), Walk-In Closet(s)
Heating Forced Air
Cooling Central Air
Flooring Carpet, Tile, Wood
Fireplaces Number 2
Fireplaces Type Living Room, Primary Bedroom
Equipment Air Purifier
Fireplace Y
Appliance Bar Fridge, Convection Oven, Cooktop, Dishwasher, Disposal, Dryer, Gas Water Heater, Humidifier, Microwave, Oven, Refrigerator, Self Cleaning Oven, Warming Drawer, Washer, Wine Cooler
Exterior
Exterior Feature Garden, Gas Grill, Gas Valve
Parking Features Driveway-Heated, Floor Coating, Lighted
Garage Spaces 2.0
Fence None
Utilities Available Cable Available, Electricity Connected, Internet Access (Wired), Natural Gas Available, Natural Gas Connected
Roof Type Composition
Total Parking Spaces 2
Garage Yes
Building
Lot Description Cul-De-Sac, Foothills, Greenbelt, Meadow, Open Space, Sprinklers In Front, Sprinklers In Rear
Foundation Concrete Perimeter, Slab
Sewer Public Sewer
Water Public
Level or Stories One
Structure Type Frame
Schools
Elementary Schools Bradford
Middle Schools Bradford
High Schools Chatfield
School District Jefferson County R-1
Others
Senior Community No
Ownership Individual
Acceptable Financing Cash, Conventional, FHA, Jumbo, VA Loan
Listing Terms Cash, Conventional, FHA, Jumbo, VA Loan
Special Listing Condition None
Pets Allowed Yes
Read Less
Want to know what your home might be worth? Contact us for a FREE valuation!

Our team is ready to help you sell your home for the highest possible price ASAP

© 2025 METROLIST, INC., DBA RECOLORADO® – All Rights Reserved
6455 S. Yosemite St., Suite 500 Greenwood Village, CO 80111 USA
Bought with Colorado Home Realty





