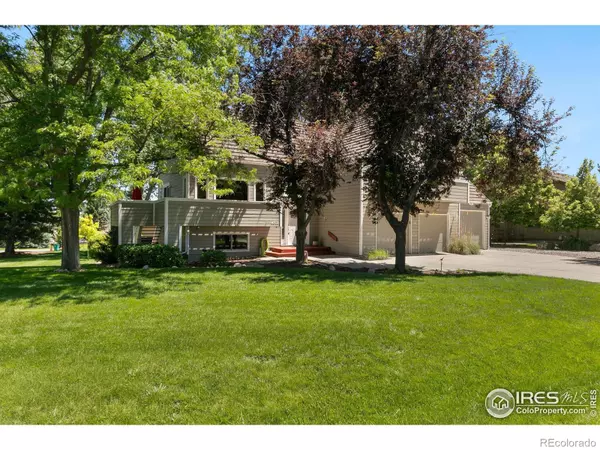$850,000
$850,000
For more information regarding the value of a property, please contact us for a free consultation.
4308 Picadilly DR Fort Collins, CO 80526
4 Beds
5 Baths
3,390 SqFt
Key Details
Sold Price $850,000
Property Type Single Family Home
Sub Type Single Family Residence
Listing Status Sold
Purchase Type For Sale
Square Footage 3,390 sqft
Price per Sqft $250
Subdivision Taft Canyon
MLS Listing ID IR990732
Sold Date 08/31/23
Style Contemporary
Bedrooms 4
Full Baths 3
Three Quarter Bath 2
Condo Fees $143
HOA Fees $47/qua
HOA Y/N Yes
Abv Grd Liv Area 2,248
Originating Board recolorado
Year Built 1986
Tax Year 2022
Lot Size 0.400 Acres
Acres 0.4
Property Description
Talk to us about ways to achieve an interest rate in the low 5s on this property!! Open House Saturday 7/15 11-2 Nestled within the tranquil beauty of Taft Canyon lies a special home that is sure to captivate your senses. This stunning property boasts a generous .4 acre lot, providing ample space for all your outdoor needs. From the moment you step inside, you will be entranced by the breathtaking views of the foothills framed by newer windows. The inviting floor plan of this home offers both comfort and functionality and is ideal for anyone looking for a peaceful retreat. Its proximity to the foothills allows you to enjoy a wide range of outdoor activities such as hiking, biking, and more. 2 primary suites on separate levels woud work well for multigenerational living. Every other bedroom has a dedicated bathroom. Gorgeous stamped patio with raised flower beds adorn the mature landscaping. Upper loft offers an additonal study or family room space. Easy access to Cathy Fromme Open Space and miles and miles of trails. Be on Horsetooth Reservior or climbing up Horsetooth Mountain in under 15 mins. Don't miss the opportunity to make this gorgeous property your very own.
Location
State CO
County Larimer
Zoning R
Rooms
Basement Full, Walk-Out Access
Interior
Interior Features Eat-in Kitchen, Open Floorplan, Vaulted Ceiling(s), Walk-In Closet(s), Wet Bar
Heating Forced Air
Cooling Ceiling Fan(s), Central Air
Equipment Satellite Dish
Fireplace N
Appliance Bar Fridge, Dishwasher, Disposal, Dryer, Microwave, Oven, Refrigerator, Washer
Laundry In Unit
Exterior
Parking Features Oversized
Garage Spaces 3.0
Utilities Available Cable Available, Electricity Available, Internet Access (Wired), Natural Gas Available
View Mountain(s)
Roof Type Other
Total Parking Spaces 3
Garage Yes
Building
Lot Description Corner Lot, Sprinklers In Front
Sewer Public Sewer
Water Public
Level or Stories Tri-Level
Structure Type Wood Frame
Schools
Elementary Schools Mcgraw
Middle Schools Webber
High Schools Rocky Mountain
School District Poudre R-1
Others
Ownership Individual
Acceptable Financing Cash, Conventional, FHA, VA Loan
Listing Terms Cash, Conventional, FHA, VA Loan
Read Less
Want to know what your home might be worth? Contact us for a FREE valuation!

Our team is ready to help you sell your home for the highest possible price ASAP

© 2025 METROLIST, INC., DBA RECOLORADO® – All Rights Reserved
6455 S. Yosemite St., Suite 500 Greenwood Village, CO 80111 USA
Bought with RE/MAX Alliance-FTC Dwtn





