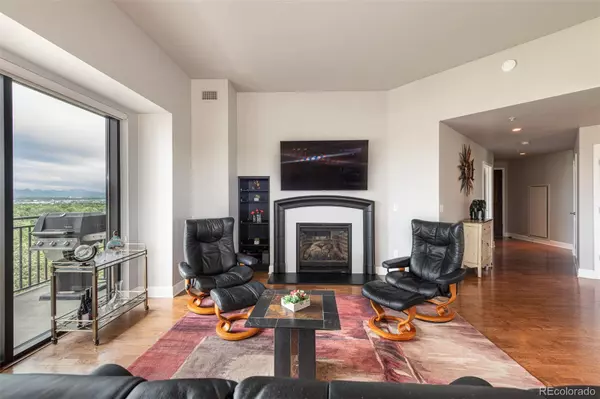$980,000
$1,025,000
4.4%For more information regarding the value of a property, please contact us for a free consultation.
2990 E 17th AVE #1401 Denver, CO 80206
2 Beds
2 Baths
1,345 SqFt
Key Details
Sold Price $980,000
Property Type Condo
Sub Type Condominium
Listing Status Sold
Purchase Type For Sale
Square Footage 1,345 sqft
Price per Sqft $728
Subdivision City Park
MLS Listing ID 2701835
Sold Date 09/06/23
Style Contemporary
Bedrooms 2
Full Baths 1
Three Quarter Bath 1
Condo Fees $912
HOA Fees $912/mo
HOA Y/N Yes
Abv Grd Liv Area 1,345
Originating Board recolorado
Year Built 2008
Annual Tax Amount $4,255
Tax Year 2022
Property Description
Stunning & luxurious, welcome to Denver's premiere hi-rise, The Pinnacle at City Park. If taking in the majestic Rocky Mountains and the twinkling lights of the Denver skyline is a priority for you, this gorgeous condo delivers. As soon as you walk into the main living area - the horizon takes your breath away - it's that beautiful! The condo is on point. Enter through the gracious foyer into the stylish living room with gas fireplace and warm flooring. Fresh paint is crisp and design worthy. The kitchen, recently updated with leathered granite countertops and stainless steel appliances is perfect for evenings with friends and family, watching sunsets and summer storms - you may even catch multiple fireworks shows lighting the sky! The balcony includes ample seating space and a gas grill with plumbed line. The primary bedroom is truly an urban retreat, spacious and peaceful with walk-in closet and 5-pieces bath suite enhanced with sleek new granite countertops. The secondary bedroom has natural light, a walk-in closet and adjacent bathroom with subway tile and granite countertops. Peace of mind updates include a new HVAC system for the unit - an investment of 13k. Rare and noteworthy, this unit includes TWO garage parking spaces. They come at a premium and are easily accessed on the 5th floor. The Pinnacle has a full-service concierge and stellar fitness center, sauna, pool and hot tub for residents. They offer fitness classes such as yoga, social events, and a wine club room with personal wine storage lockers. The business center provides a lovely area for remote working. Should you have guests in town, you can rent one of three (third under construction) guest suites in the building. Club rooms offer catering kitchens to host events - the amenities are state of the art. The location, across from City Park, offers easy access to jazz & arts festival, the Denver Zoo, museums, Parks and Denver's best restaurants and shopping. This is the one you've been waiting for!
Location
State CO
County Denver
Zoning H-1-A
Rooms
Main Level Bedrooms 2
Interior
Interior Features Ceiling Fan(s), Eat-in Kitchen, Entrance Foyer, Five Piece Bath, Granite Counters, High Ceilings, Kitchen Island, Open Floorplan, Pantry, Primary Suite, Smoke Free, Solid Surface Counters, Walk-In Closet(s)
Heating Forced Air, Heat Pump
Cooling Central Air
Flooring Carpet, Laminate, Tile
Fireplaces Number 1
Fireplaces Type Gas, Living Room
Fireplace Y
Appliance Dishwasher, Disposal, Dryer, Microwave, Range, Refrigerator, Washer
Laundry In Unit
Exterior
Exterior Feature Balcony, Barbecue, Elevator, Fire Pit, Gas Grill, Lighting, Spa/Hot Tub
Garage Spaces 2.0
Pool Outdoor Pool, Private
Utilities Available Cable Available, Electricity Connected, Internet Access (Wired), Natural Gas Connected
View City, Mountain(s)
Roof Type Unknown
Total Parking Spaces 2
Garage Yes
Building
Lot Description Near Public Transit
Sewer Public Sewer
Water Public
Level or Stories One
Structure Type Concrete, Steel
Schools
Elementary Schools Teller
Middle Schools Morey
High Schools East
School District Denver 1
Others
Senior Community No
Ownership Individual
Acceptable Financing Cash, Conventional, Jumbo
Listing Terms Cash, Conventional, Jumbo
Special Listing Condition None
Pets Allowed Cats OK, Dogs OK
Read Less
Want to know what your home might be worth? Contact us for a FREE valuation!

Our team is ready to help you sell your home for the highest possible price ASAP

© 2025 METROLIST, INC., DBA RECOLORADO® – All Rights Reserved
6455 S. Yosemite St., Suite 500 Greenwood Village, CO 80111 USA
Bought with RE/MAX Professionals





