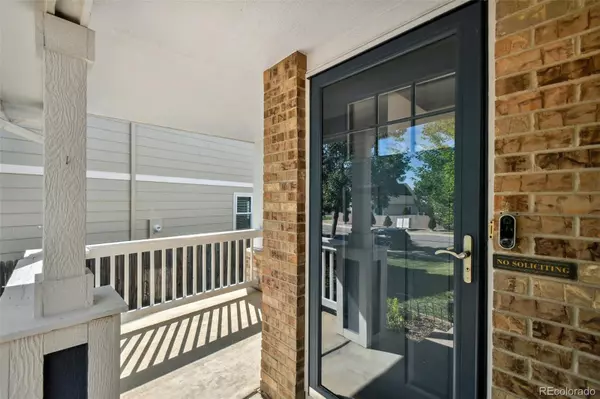$550,000
$550,000
For more information regarding the value of a property, please contact us for a free consultation.
19631 E Harvard DR Aurora, CO 80013
5 Beds
4 Baths
2,317 SqFt
Key Details
Sold Price $550,000
Property Type Single Family Home
Sub Type Single Family Residence
Listing Status Sold
Purchase Type For Sale
Square Footage 2,317 sqft
Price per Sqft $237
Subdivision Sterling Hills
MLS Listing ID 7445820
Sold Date 09/19/23
Style Traditional
Bedrooms 5
Full Baths 2
Half Baths 1
Three Quarter Bath 1
Condo Fees $240
HOA Fees $20/ann
HOA Y/N Yes
Abv Grd Liv Area 1,624
Originating Board recolorado
Year Built 2000
Annual Tax Amount $2,775
Tax Year 2022
Lot Size 6,534 Sqft
Acres 0.15
Property Description
Nestled on a quiet street in the tranquil neighborhood of Sterling Hills, this 5BD/4BTH home boasts an open concept floor plan with flowing hardwood floors. Save on utilities with the NEW energy efficient windows. The kitchen delights with beautiful granite countertops, a peninsula island for extra seating, pretty tile accent backsplash, and stainless-steel appliances. Upstairs hosts 3 generous-sized bedrooms, along with the primary suite, featuring a private ensuite and walk-in-closet. Conveniently located main floor laundry room. Fully finished basement with additional living space, guest bedroom and 3/4 bathroom - perfect for out-of-town guests. Enjoy the private backyard with solid concrete patio great for entertaining, grilling, or lounging. Attached 2 Car Garage with plenty of storage space. Great location just stone's throw from Great Plains Park and Conversation Center - a nature preserve and educational center that encompasses over 1,100 acres of short grass prairie with breathtaking views of the Rocky Mountains and trails to explore. Close to E-470, close to Murphy Creek Golf Course, Buckley AFB, and Aurora Reservoir. Schedule your showing and come see everything this home has to offer!
Location
State CO
County Arapahoe
Rooms
Basement Finished
Interior
Interior Features Ceiling Fan(s), Eat-in Kitchen, Primary Suite, Walk-In Closet(s)
Heating Forced Air
Cooling Central Air
Flooring Carpet, Wood
Fireplace N
Appliance Dishwasher, Dryer, Microwave, Refrigerator, Washer
Laundry In Unit
Exterior
Exterior Feature Private Yard
Garage Spaces 2.0
Fence Full
Utilities Available Cable Available, Electricity Available
Roof Type Composition
Total Parking Spaces 2
Garage Yes
Building
Lot Description Level
Sewer Public Sewer
Water Public
Level or Stories Two
Structure Type Brick, Wood Siding
Schools
Elementary Schools Side Creek
Middle Schools Mrachek
High Schools Rangeview
School District Adams-Arapahoe 28J
Others
Senior Community No
Ownership Individual
Acceptable Financing Cash, Conventional, FHA, VA Loan
Listing Terms Cash, Conventional, FHA, VA Loan
Special Listing Condition None
Read Less
Want to know what your home might be worth? Contact us for a FREE valuation!

Our team is ready to help you sell your home for the highest possible price ASAP

© 2025 METROLIST, INC., DBA RECOLORADO® – All Rights Reserved
6455 S. Yosemite St., Suite 500 Greenwood Village, CO 80111 USA
Bought with Light & Salt Realty LLC





