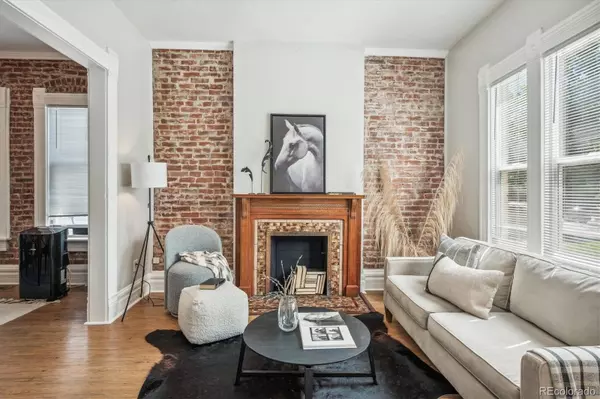$740,540
$795,000
6.9%For more information regarding the value of a property, please contact us for a free consultation.
147 W 4th AVE Denver, CO 80223
3 Beds
2 Baths
1,545 SqFt
Key Details
Sold Price $740,540
Property Type Multi-Family
Sub Type Duplex
Listing Status Sold
Purchase Type For Sale
Square Footage 1,545 sqft
Price per Sqft $479
Subdivision Baker
MLS Listing ID 9684652
Sold Date 10/12/23
Style Loft, Victorian
Bedrooms 3
HOA Y/N No
Abv Grd Liv Area 1,545
Originating Board recolorado
Year Built 1890
Annual Tax Amount $3,659
Tax Year 2022
Lot Size 5,227 Sqft
Acres 0.12
Property Description
Rarely available, unique West 4th Avenue opportunity in the heart of Denver's Baker neighborhood – live in the beautiful Victorian two-bedroom, one bath main home while effortlessly offsetting your mortgage by renting out the one bedroom, one bath attached side unit. This is home hacking at its finest, a savvy strategy that aligns practicality with financial growth. The duplex offers the possibility of being seamlessly transformed into a splendid single-family home. Main home features new exterior paint, gleaming hardwood floors, updated kitchen with stainless appliances, stackable washer & dryer, 9-foot ceilings, a meticulously hand-carved oak fireplace mantel, historic bulls-eye molding and baseboards, tiled entryway as well as an unfinished basement for storage. The side unit showcases exposed brick walls that lend a loft-style ambiance, complemented by new double pane windows and high ceilings. Your personal haven extends outdoors with a private fenced yard for each unit, mature landscaping, and the convenience of three (3) off street parking spaces. The Baker neighborhood in Denver is a dynamic and culturally rich community that blends historic charm with contemporary creativity. Its unique character, artistic spirit, and proximity to downtown Denver make it a sought-after place to live and explore.
Location
State CO
County Denver
Zoning U-RH-2.5
Rooms
Basement Cellar, Unfinished
Interior
Interior Features Breakfast Nook, Granite Counters
Heating Forced Air, Natural Gas
Cooling None
Flooring Laminate, Tile, Wood
Fireplaces Number 1
Fireplaces Type Living Room
Fireplace Y
Appliance Dishwasher, Disposal, Dryer, Range, Refrigerator, Washer
Laundry In Unit, Laundry Closet
Exterior
Exterior Feature Private Yard
Fence Full
Utilities Available Electricity Connected, Natural Gas Connected, Phone Connected
Roof Type Composition
Total Parking Spaces 3
Garage No
Building
Lot Description Level
Foundation Block
Sewer Public Sewer
Water Public
Level or Stories One
Structure Type Brick, Frame
Schools
Elementary Schools Dora Moore
Middle Schools Strive Westwood
High Schools West
School District Denver 1
Others
Senior Community No
Ownership Corporation/Trust
Acceptable Financing 1031 Exchange, Cash, Conventional
Listing Terms 1031 Exchange, Cash, Conventional
Special Listing Condition None
Read Less
Want to know what your home might be worth? Contact us for a FREE valuation!

Our team is ready to help you sell your home for the highest possible price ASAP

© 2024 METROLIST, INC., DBA RECOLORADO® – All Rights Reserved
6455 S. Yosemite St., Suite 500 Greenwood Village, CO 80111 USA
Bought with RE/MAX Synergy





