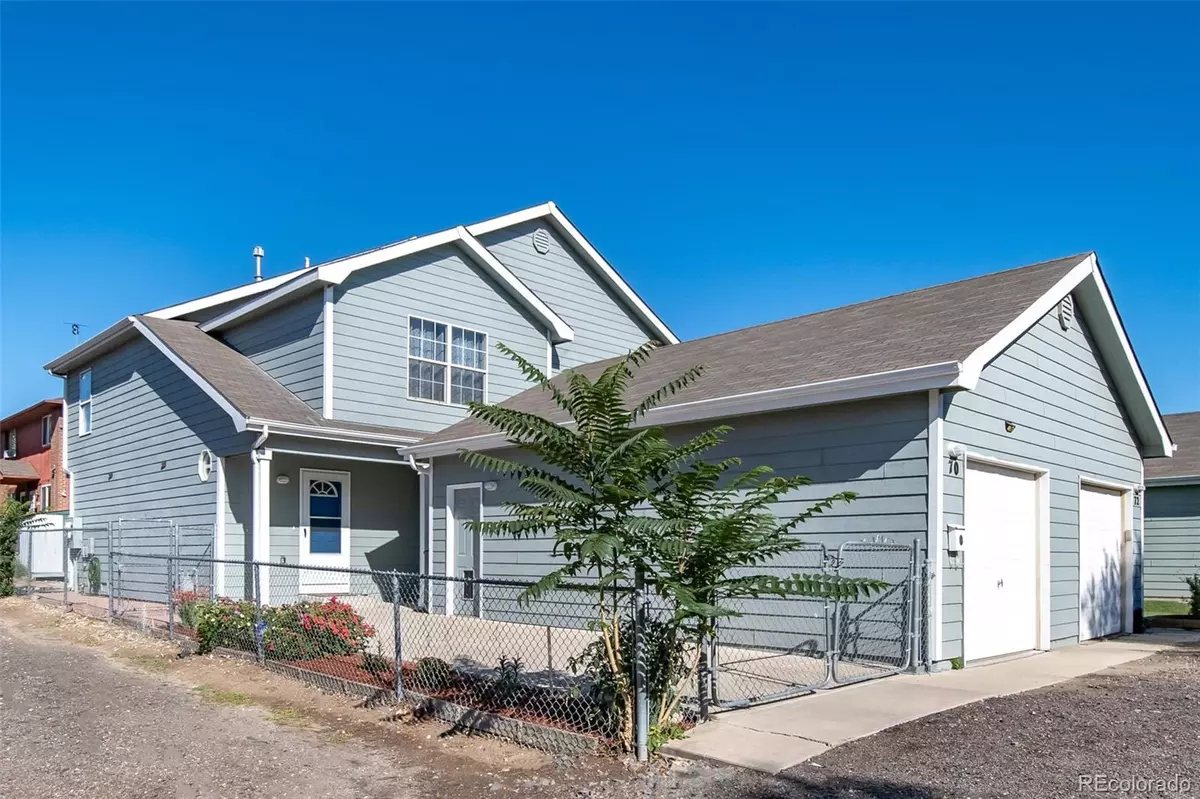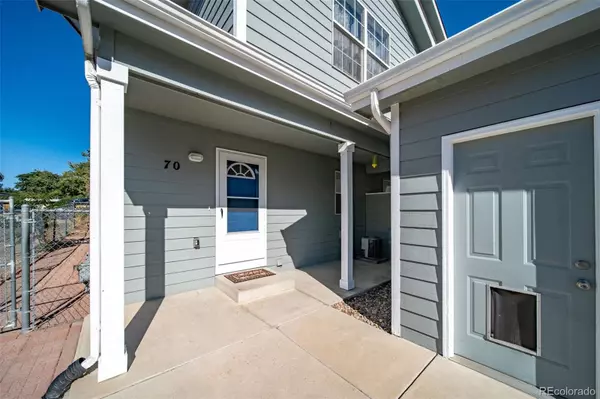$414,000
$420,000
1.4%For more information regarding the value of a property, please contact us for a free consultation.
70 Del Norte ST Denver, CO 80221
3 Beds
3 Baths
1,160 SqFt
Key Details
Sold Price $414,000
Property Type Multi-Family
Sub Type Multi-Family
Listing Status Sold
Purchase Type For Sale
Square Footage 1,160 sqft
Price per Sqft $356
Subdivision Broadway North
MLS Listing ID 5656817
Sold Date 10/13/23
Bedrooms 3
Full Baths 2
Half Baths 1
HOA Y/N No
Abv Grd Liv Area 1,160
Originating Board recolorado
Year Built 1999
Annual Tax Amount $2,165
Tax Year 2022
Lot Size 2,178 Sqft
Acres 0.05
Property Description
This beautiful town home with no HOA is now on the market, with renovations throughout the home. Including but not limited to: brand new entire interior paint, a few year old exterior paint. All brand new light fixtures, and new smart thermostat device.
Brand new appliances: Stove, Dishwasher, Refrigerator, Microwave. Brand new beautiful gleaming wooden floors throughout the main floor and brand new carpet on the upper level. The open floor plan has a perfect floor and the windows allow for plenty of sunlight. All 3 bathrooms brand new tile floor, toilets and vanities. Vaulted ceiling master bedroom has it own full bath bathroom. All 3 bedrooms upstairs brand NEW WINDOWS WILL BE INSTALLED by September 6th. Extra length garage with storage/cabinets allowing for plenty of space for workshop and tools etc.
This one will not last long so schedule your showing today.
Location
State CO
County Adams
Zoning P-U-D
Interior
Interior Features Ceiling Fan(s), High Ceilings, Open Floorplan, Pantry, Primary Suite, Smoke Free, Vaulted Ceiling(s)
Heating Forced Air, Natural Gas
Cooling Central Air
Flooring Carpet, Laminate
Fireplace N
Appliance Dishwasher, Dryer, Microwave, Oven, Refrigerator, Washer
Exterior
Exterior Feature Rain Gutters
Garage Spaces 1.0
Utilities Available Cable Available, Electricity Available
Roof Type Composition
Total Parking Spaces 1
Garage Yes
Building
Sewer Public Sewer
Water Public
Level or Stories Two
Structure Type Frame, Wood Siding
Schools
Elementary Schools Valley View K-8
Middle Schools Valley View K-8
High Schools Mapleton Expedition
School District Mapleton R-1
Others
Senior Community No
Ownership Individual
Acceptable Financing Cash, Conventional, FHA, VA Loan
Listing Terms Cash, Conventional, FHA, VA Loan
Special Listing Condition None
Read Less
Want to know what your home might be worth? Contact us for a FREE valuation!

Our team is ready to help you sell your home for the highest possible price ASAP

© 2025 METROLIST, INC., DBA RECOLORADO® – All Rights Reserved
6455 S. Yosemite St., Suite 500 Greenwood Village, CO 80111 USA
Bought with eXp Realty, LLC





