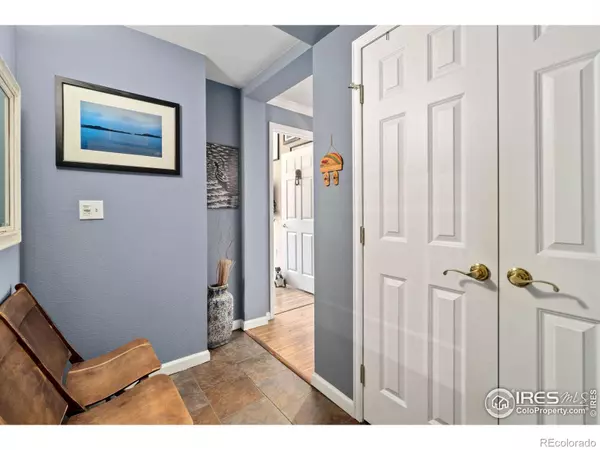$443,000
$474,000
6.5%For more information regarding the value of a property, please contact us for a free consultation.
1521 Vine ST #205 Denver, CO 80206
2 Beds
2 Baths
1,079 SqFt
Key Details
Sold Price $443,000
Property Type Condo
Sub Type Condominium
Listing Status Sold
Purchase Type For Sale
Square Footage 1,079 sqft
Price per Sqft $410
Subdivision Wymans Add
MLS Listing ID IR992873
Sold Date 10/16/23
Style Contemporary
Bedrooms 2
Full Baths 2
Condo Fees $408
HOA Fees $408/mo
HOA Y/N Yes
Abv Grd Liv Area 1,079
Originating Board recolorado
Year Built 2000
Annual Tax Amount $2,345
Tax Year 2022
Lot Size 871 Sqft
Acres 0.02
Property Description
Don't miss out on this charming 2-bedroom, 2-bathroom condo in the desirable City Park West neighborhood. Situated in the exclusive Villa Riva complex, boasting only 24 units, this gated community offers both security and serenity. Natural light floods the space through 14 windows and French doors, creating a bright and inviting atmosphere. The open-concept living area combines the kitchen, dining, and family rooms with high ceilings, and a cozy gas fireplace. Kitchen appliances include a GE Profile convection oven/microwave and a low noise Bosch dishwasher. The primary bedroom has a spacious walk-in closet and an en-suite bathroom featuring dual pedestal sinks and a garden tub/shower combination. Additional features include a climate-controlled under-building parking garage with assigned parking, extra storage, and a heated driveway into the building during the winter season. Embrace the vibrant city life as this home is ideally located close to restaurants, cafes, nightlife, the Denver Zoo, City Park Golf Course, and the new Carla Madison Rec Center. HOA amenities include fiber optic Internet, water/sewer, trash, and exterior maintenance. Don't miss this rare opportunity to own a fantastic condo in one of Denver's most sought-after communities.
Location
State CO
County Denver
Zoning G-RO-3
Rooms
Main Level Bedrooms 2
Interior
Interior Features Open Floorplan, Walk-In Closet(s)
Heating Forced Air
Cooling Central Air
Fireplaces Number 1
Fireplaces Type Family Room
Fireplace Y
Appliance Dishwasher, Disposal, Dryer, Microwave, Oven, Refrigerator, Self Cleaning Oven, Washer
Exterior
Exterior Feature Balcony
Parking Features Heated Garage, Oversized Door, Underground
Utilities Available Cable Available, Electricity Available, Natural Gas Available
Roof Type Fiberglass
Total Parking Spaces 1
Building
Foundation Slab
Sewer Public Sewer
Water Public
Level or Stories One
Structure Type Brick
Schools
Elementary Schools Whittier E-8
Middle Schools Cole K-8
High Schools East
School District Denver 1
Others
Ownership Individual
Acceptable Financing Cash, Conventional, FHA, VA Loan
Listing Terms Cash, Conventional, FHA, VA Loan
Read Less
Want to know what your home might be worth? Contact us for a FREE valuation!

Our team is ready to help you sell your home for the highest possible price ASAP

© 2025 METROLIST, INC., DBA RECOLORADO® – All Rights Reserved
6455 S. Yosemite St., Suite 500 Greenwood Village, CO 80111 USA
Bought with Brokers Guild Homes





