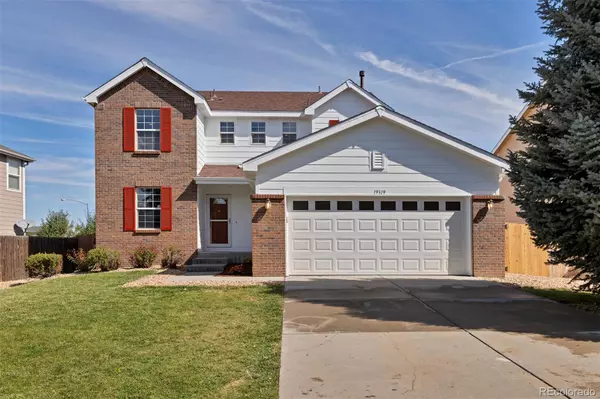$580,000
$599,000
3.2%For more information regarding the value of a property, please contact us for a free consultation.
19319 E Dickenson PL Aurora, CO 80013
5 Beds
3 Baths
2,500 SqFt
Key Details
Sold Price $580,000
Property Type Single Family Home
Sub Type Single Family Residence
Listing Status Sold
Purchase Type For Sale
Square Footage 2,500 sqft
Price per Sqft $232
Subdivision Sterling Hills
MLS Listing ID 7811179
Sold Date 10/16/23
Bedrooms 5
Full Baths 2
Half Baths 1
Condo Fees $45
HOA Fees $45/mo
HOA Y/N Yes
Abv Grd Liv Area 1,915
Originating Board recolorado
Year Built 2001
Annual Tax Amount $4,079
Tax Year 2022
Lot Size 7,405 Sqft
Acres 0.17
Property Description
Welcome Home! This newly updated 5 bedroom, 3 bath home, located in the desirable Sterling Hills neighborhood, has everything you need, turnkey and ready for you! This home boasts an expansive main floor layout including the kitchen, eating area, and family living room...perfect for guests and entertaining! The kitchen has been completely updated and includes all new cabinets, fixtures, appliances, stone countertops, beautiful matte black subway tile backsplash, and a large peninsula angled toward the family room. Brand new flooring has been installed throughout, as well as new paint inside and out and new recessed lighting throughout. Your outdoor enjoyment was not overlooked, with newly installed landscaping around perimeter of home. There are three bedrooms, two full bathrooms, and a loft located on the second floor of the home. Each second floor bathroom has been updated to include a custom modern tile design, new toilets and new vanities. You'll be able to enjoy your second floor loft that comes with plenty of natural light perfect for a home library, sitting room, or home office. The basement includes 2 bedrooms and a bonus family room perfect for gaming. The roof, furnace, and HVAC have all been recently updated as well. Come see what this home has to offer!
Location
State CO
County Arapahoe
Rooms
Basement Full
Interior
Heating Forced Air
Cooling Central Air
Flooring Carpet, Laminate, Tile
Fireplace N
Appliance Dishwasher, Disposal, Microwave, Range, Refrigerator
Laundry In Unit
Exterior
Parking Features Concrete
Garage Spaces 2.0
Fence Full
Utilities Available Electricity Connected, Natural Gas Connected
Roof Type Composition
Total Parking Spaces 2
Garage Yes
Building
Lot Description Level
Sewer Public Sewer
Water Public
Level or Stories Two
Structure Type Brick, Wood Siding
Schools
Elementary Schools Side Creek
Middle Schools Mrachek
High Schools Rangeview
School District Adams-Arapahoe 28J
Others
Senior Community No
Ownership Corporation/Trust
Acceptable Financing 1031 Exchange, Cash, Conventional, Jumbo, VA Loan
Listing Terms 1031 Exchange, Cash, Conventional, Jumbo, VA Loan
Special Listing Condition None
Pets Allowed Cats OK, Dogs OK
Read Less
Want to know what your home might be worth? Contact us for a FREE valuation!

Our team is ready to help you sell your home for the highest possible price ASAP

© 2025 METROLIST, INC., DBA RECOLORADO® – All Rights Reserved
6455 S. Yosemite St., Suite 500 Greenwood Village, CO 80111 USA
Bought with Brokers Guild Real Estate





