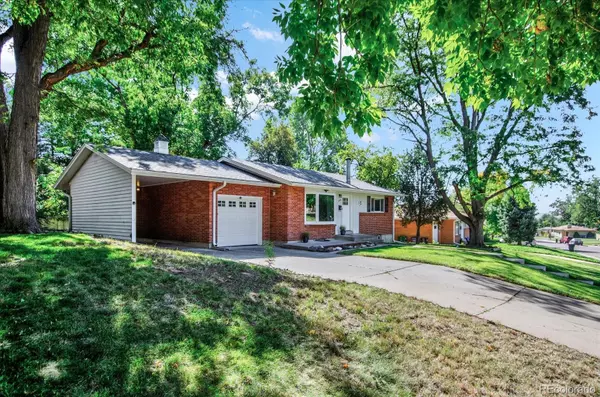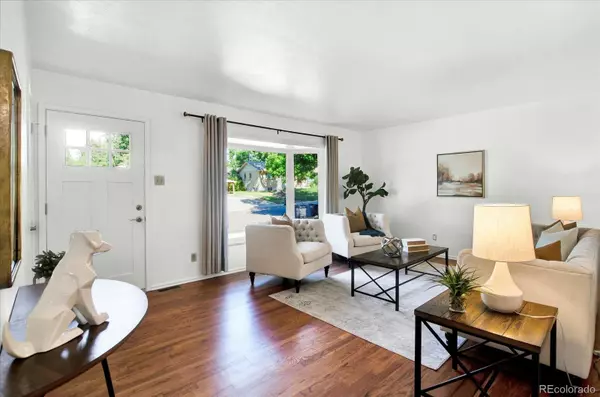$522,000
$525,000
0.6%For more information regarding the value of a property, please contact us for a free consultation.
2820 S Perry ST Denver, CO 80236
4 Beds
2 Baths
1,856 SqFt
Key Details
Sold Price $522,000
Property Type Single Family Home
Sub Type Single Family Residence
Listing Status Sold
Purchase Type For Sale
Square Footage 1,856 sqft
Price per Sqft $281
Subdivision Harvey Park South
MLS Listing ID 4441918
Sold Date 10/27/23
Style Traditional
Bedrooms 4
Full Baths 1
Three Quarter Bath 1
HOA Y/N No
Abv Grd Liv Area 977
Originating Board recolorado
Year Built 1956
Annual Tax Amount $2,340
Tax Year 2022
Lot Size 9,583 Sqft
Acres 0.22
Property Description
Welcome to an exciting opportunity to transform this classic 4 bedroom (2 non-conforming), 2 bathroom home into a home of your own. Nestled in the heart of the sought-after South Harvey Park neighborhood, this remarkable property is waiting for your personal touch.
Key Features:
-Prime Location: This property is located in a well-established neighborhood known for its convenience and strong sense of community. Nearby schools, parks, and shopping make this an ideal place to call home.
-Generous Lot: The spacious lot offers ample space for expansion, landscaping, or creating your own outdoor oasis.
-Original Character: The home retains its original charm with classic architectural details.
-Garage: A spacious one-car garage and an adjacent single-stall car port provides ample parking and storage space.
-Investment Potential: This property has the potential to become a lucrative investment, increasing in value as you make it your own.
Location Highlights:
This home is located with easy access to the Mountains, major highways (285, 470 & Santa Fe), and public transportation (2 block walk to the #30 and #35 bus lines & 3.5 miles to Englewood Train Station). A range of other amenities (library, major grocery and home improvement stores) are just a mile away. This home is centrally located with just over a 10 mile drive to both the Denver Tech Center and Downtown Denver. Enjoy the best of both worlds with the tranquility of a residential neighborhood and the convenience of nearby urban attractions.
Don't miss the chance to personalize this charming property. Reach out today to schedule a viewing and discuss the potential of this diamond in the rough.
This property is a true gem, and we look forward to welcoming you to your new home.
Location
State CO
County Denver
Zoning S-SU-F
Rooms
Basement Full
Main Level Bedrooms 2
Interior
Interior Features Breakfast Nook, Granite Counters, Utility Sink
Heating Forced Air, Wood Stove
Cooling Attic Fan
Flooring Wood
Fireplaces Number 1
Fireplaces Type Basement, Wood Burning Stove
Fireplace Y
Appliance Dishwasher, Disposal, Dryer, Gas Water Heater, Microwave, Oven, Range, Range Hood, Refrigerator, Washer
Exterior
Exterior Feature Private Yard, Rain Gutters
Garage Spaces 1.0
Fence Full
Roof Type Composition
Total Parking Spaces 2
Garage Yes
Building
Lot Description Level, Many Trees, Near Public Transit, Sprinklers In Front, Sprinklers In Rear
Foundation Concrete Perimeter
Sewer Public Sewer
Water Public
Level or Stories One
Structure Type Brick,Frame
Schools
Elementary Schools Doull
Middle Schools Strive Federal
High Schools John F. Kennedy
School District Denver 1
Others
Senior Community No
Ownership Individual
Acceptable Financing Cash, Conventional, FHA, VA Loan
Listing Terms Cash, Conventional, FHA, VA Loan
Special Listing Condition None
Read Less
Want to know what your home might be worth? Contact us for a FREE valuation!

Our team is ready to help you sell your home for the highest possible price ASAP

© 2025 METROLIST, INC., DBA RECOLORADO® – All Rights Reserved
6455 S. Yosemite St., Suite 500 Greenwood Village, CO 80111 USA
Bought with Brokers Guild Homes





