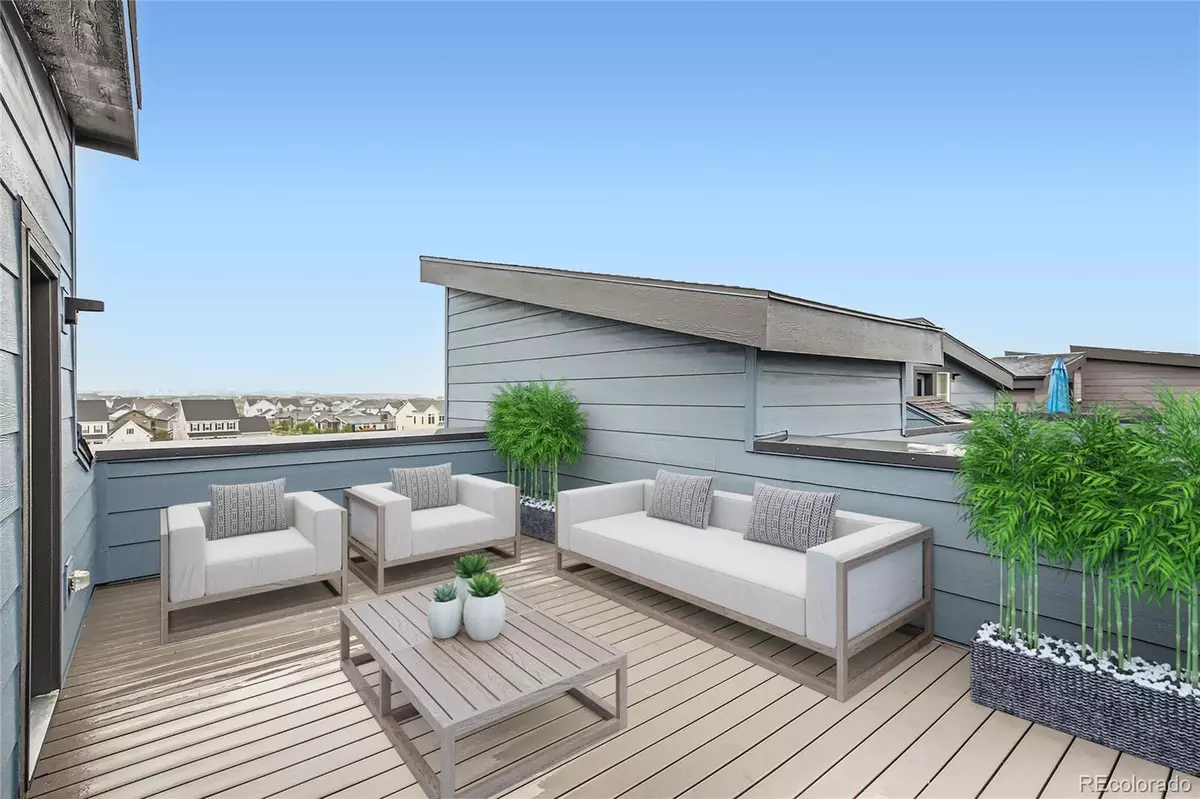$599,900
$599,900
For more information regarding the value of a property, please contact us for a free consultation.
10178 E 62nd AVE Denver, CO 80238
3 Beds
4 Baths
2,019 SqFt
Key Details
Sold Price $599,900
Property Type Multi-Family
Sub Type Multi-Family
Listing Status Sold
Purchase Type For Sale
Square Footage 2,019 sqft
Price per Sqft $297
Subdivision Central Park
MLS Listing ID 6367141
Sold Date 01/26/24
Style Contemporary
Bedrooms 3
Full Baths 1
Half Baths 2
Three Quarter Bath 1
Condo Fees $46
HOA Fees $46/mo
HOA Y/N Yes
Abv Grd Liv Area 2,019
Originating Board recolorado
Year Built 2023
Tax Year 2021
Lot Size 2,178 Sqft
Acres 0.05
Property Description
BACK ON MARKET- buyer financing fell through.
Come see this brand-new, move-in ready townhome with 3 bedrooms, 4 bathrooms, mainfloor studio and a private rooftop deck! This home sits in a quiet location close to parks, trails and open space. Wonderful interior finishes including: quartz counter-tops, master craft smoke stained cabinets, LVP wood flooring, upgraded tile in all baths, kitchen back splash, European shower enclosure and stainless steel appliances.
Located in Central Park- Wherever you are in Central Park there are two things you can count on: a sense of community and access to the great outdoors. The porches, balconies and courtyards invite you to step outside and say hello to your friendly neighbor or favorite pup. And the feel of the sun on your skin may just inspire you to take advantage of the 60+ parks, 62 miles of trails and expansive open spaces.
Available for tours today!
Location
State CO
County Denver
Rooms
Basement Crawl Space
Interior
Interior Features Entrance Foyer, High Ceilings, High Speed Internet, Kitchen Island, Open Floorplan, Pantry, Primary Suite, Quartz Counters, Smart Lights, Smart Thermostat, Solid Surface Counters, Walk-In Closet(s), Wired for Data
Heating Forced Air
Cooling Central Air
Flooring Carpet, Laminate, Tile
Fireplace N
Appliance Convection Oven, Dishwasher, Disposal, Gas Water Heater, Microwave, Self Cleaning Oven, Tankless Water Heater
Exterior
Exterior Feature Balcony, Lighting, Rain Gutters, Smart Irrigation
Parking Features 220 Volts, Concrete
Garage Spaces 2.0
Utilities Available Electricity Connected, Internet Access (Wired), Natural Gas Connected, Phone Available
Roof Type Composition
Total Parking Spaces 2
Garage Yes
Building
Lot Description Landscaped, Master Planned, Near Public Transit, Sprinklers In Front, Sprinklers In Rear
Foundation Concrete Perimeter
Sewer Public Sewer
Level or Stories Three Or More
Structure Type Frame
Schools
Elementary Schools Ashley
Middle Schools Denver Discovery
High Schools Northfield
School District Denver 1
Others
Senior Community No
Ownership Builder
Acceptable Financing 1031 Exchange, Cash, Conventional, FHA, Jumbo, VA Loan
Listing Terms 1031 Exchange, Cash, Conventional, FHA, Jumbo, VA Loan
Special Listing Condition None
Pets Allowed Cats OK, Dogs OK
Read Less
Want to know what your home might be worth? Contact us for a FREE valuation!

Our team is ready to help you sell your home for the highest possible price ASAP

© 2025 METROLIST, INC., DBA RECOLORADO® – All Rights Reserved
6455 S. Yosemite St., Suite 500 Greenwood Village, CO 80111 USA
Bought with eXp Realty, LLC





