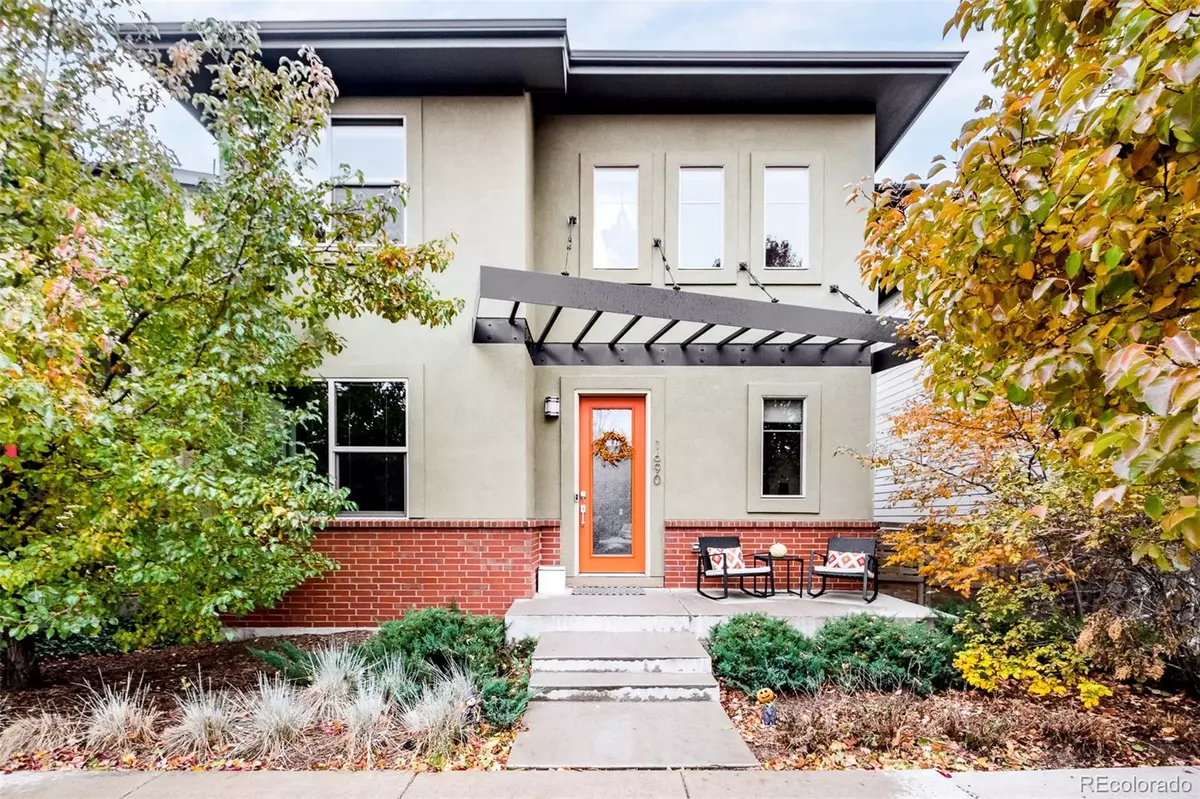$735,000
$750,000
2.0%For more information regarding the value of a property, please contact us for a free consultation.
1690 W 67th AVE Denver, CO 80221
4 Beds
4 Baths
3,044 SqFt
Key Details
Sold Price $735,000
Property Type Single Family Home
Sub Type Single Family Residence
Listing Status Sold
Purchase Type For Sale
Square Footage 3,044 sqft
Price per Sqft $241
Subdivision Midtown
MLS Listing ID 6555530
Sold Date 02/20/24
Style Contemporary
Bedrooms 4
Full Baths 2
Half Baths 1
Three Quarter Bath 1
Condo Fees $80
HOA Fees $80/mo
HOA Y/N Yes
Abv Grd Liv Area 2,008
Originating Board recolorado
Year Built 2013
Annual Tax Amount $7,052
Tax Year 2022
Lot Size 3,920 Sqft
Acres 0.09
Property Description
Wrapped in inviting bliss, this Midtown home is awash with stylish updates. A welcoming front porch draws residents further inside to an open floorplan flowing w/ durable laminate wood flooring. Generous natural light pours in through expansive, south-facing windows crafting a bright and airy atmosphere. Sleek black countertops are showcased in a thoughtfully designed kitchen complete w/ a gas range, pantry and island w/ a breakfast bar. A modern fireplace glows w/ ambiance in a spacious living area. Restful relaxation awaits in a sizable primary suite featuring a large walk-in closet w/ windows. A tranquil en-suite bath boasts a soaking tub, walk-in shower and double vanity w/ quartz countertops. Downstairs, a finished basement offers a rec room plus a guest bedroom and custom bath. Retreat outdoors to find a private backyard w/ a covered patio. Ideally situated across the street from a coffee shop and brewery, this location offers easy access to Denver, Boulder and Northern Colorado.
Location
State CO
County Adams
Rooms
Basement Finished, Full
Interior
Interior Features Ceiling Fan(s), Eat-in Kitchen, Five Piece Bath, High Ceilings, Kitchen Island, Open Floorplan, Pantry, Primary Suite, Walk-In Closet(s)
Heating Forced Air, Natural Gas
Cooling Central Air
Flooring Carpet, Laminate, Tile
Fireplaces Number 1
Fireplaces Type Electric, Living Room
Fireplace Y
Appliance Cooktop, Dishwasher, Disposal, Dryer, Microwave, Oven, Refrigerator, Washer
Laundry In Unit
Exterior
Exterior Feature Private Yard
Garage Spaces 2.0
Fence Full
Utilities Available Cable Available, Electricity Connected, Internet Access (Wired), Natural Gas Connected, Phone Available
Roof Type Composition
Total Parking Spaces 2
Garage Yes
Building
Lot Description Level
Sewer Public Sewer
Water Public
Level or Stories Two
Structure Type Brick,Frame,Vinyl Siding
Schools
Elementary Schools Valley View K-8
Middle Schools Valley View K-8
High Schools Academy
School District Mapleton R-1
Others
Senior Community No
Ownership Agent Owner
Acceptable Financing Cash, Conventional, Other
Listing Terms Cash, Conventional, Other
Special Listing Condition None
Read Less
Want to know what your home might be worth? Contact us for a FREE valuation!

Our team is ready to help you sell your home for the highest possible price ASAP

© 2024 METROLIST, INC., DBA RECOLORADO® – All Rights Reserved
6455 S. Yosemite St., Suite 500 Greenwood Village, CO 80111 USA
Bought with Gerretson Realty Inc





