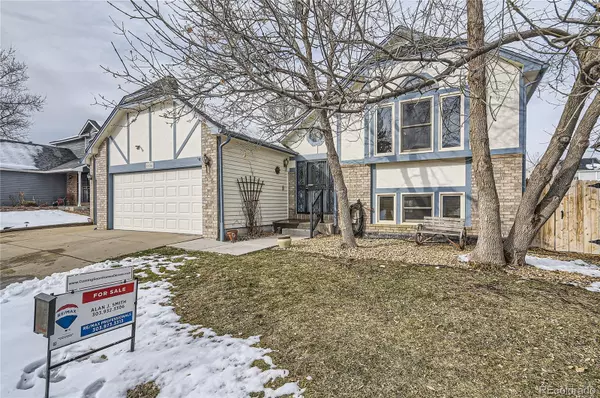$650,000
$649,950
For more information regarding the value of a property, please contact us for a free consultation.
11701 W Prentice PL Littleton, CO 80127
3 Beds
3 Baths
2,270 SqFt
Key Details
Sold Price $650,000
Property Type Single Family Home
Sub Type Single Family Residence
Listing Status Sold
Purchase Type For Sale
Square Footage 2,270 sqft
Price per Sqft $286
Subdivision Country West
MLS Listing ID 6503271
Sold Date 03/15/24
Style Traditional
Bedrooms 3
Full Baths 3
HOA Y/N No
Abv Grd Liv Area 2,270
Originating Board recolorado
Year Built 1989
Annual Tax Amount $2,512
Tax Year 2022
Lot Size 6,098 Sqft
Acres 0.14
Property Description
Uncover the potential in this charming tri-level home! Featuring a primary suite with a walk-in closet and 5-piece en-suite bath, open kitchen, and hardwood floors throughout, this residence offers both comfort and opportunity. Nestled against a greenbelt and facing south for quick snow melt, it's the perfect canvas for your vision. Updated furnace and A/C ensure solid bones, making this home a fantastic value proposition with plenty of room for sweat equity. Seize the chance to turn this house into your dream home today!
https://my.matterport.com/show/?m=5z7uGAywfo6
Location
State CO
County Jefferson
Zoning P-D
Rooms
Basement Partial
Interior
Interior Features Built-in Features, Eat-in Kitchen, Five Piece Bath, Granite Counters, Open Floorplan, Primary Suite, Vaulted Ceiling(s), Walk-In Closet(s)
Heating Forced Air, Natural Gas
Cooling Central Air
Fireplaces Number 1
Fireplaces Type Family Room
Fireplace Y
Appliance Dishwasher, Disposal, Dryer, Microwave, Refrigerator, Self Cleaning Oven, Washer
Exterior
Parking Features Oversized
Garage Spaces 3.0
Fence Full
Utilities Available Natural Gas Connected
Roof Type Composition
Total Parking Spaces 3
Garage Yes
Building
Lot Description Greenbelt
Sewer Public Sewer
Water Public
Level or Stories Tri-Level
Structure Type Brick,Frame
Schools
Elementary Schools Mount Carbon
Middle Schools Summit Ridge
High Schools Dakota Ridge
School District Jefferson County R-1
Others
Senior Community No
Ownership Individual
Acceptable Financing Cash, Conventional, FHA, Jumbo, VA Loan
Listing Terms Cash, Conventional, FHA, Jumbo, VA Loan
Special Listing Condition None
Read Less
Want to know what your home might be worth? Contact us for a FREE valuation!

Our team is ready to help you sell your home for the highest possible price ASAP

© 2025 METROLIST, INC., DBA RECOLORADO® – All Rights Reserved
6455 S. Yosemite St., Suite 500 Greenwood Village, CO 80111 USA
Bought with Embark Realty Group





