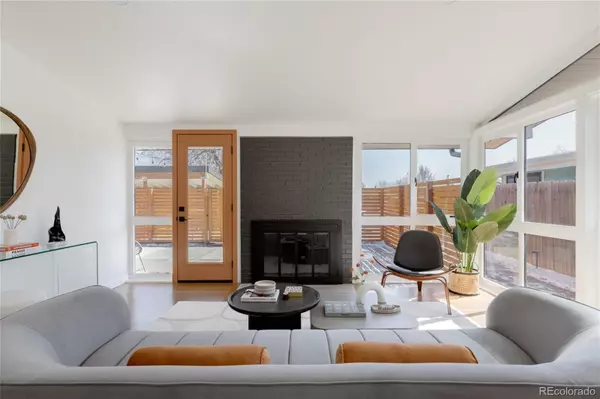$625,000
$625,000
For more information regarding the value of a property, please contact us for a free consultation.
2405 S Lowell BLVD Denver, CO 80219
3 Beds
1 Bath
1,031 SqFt
Key Details
Sold Price $625,000
Property Type Single Family Home
Sub Type Single Family Residence
Listing Status Sold
Purchase Type For Sale
Square Footage 1,031 sqft
Price per Sqft $606
Subdivision Harvey Park Add Filing 2
MLS Listing ID 1965165
Sold Date 04/05/24
Style Mid-Century Modern
Bedrooms 3
Full Baths 1
HOA Y/N No
Abv Grd Liv Area 1,031
Originating Board recolorado
Year Built 1955
Annual Tax Amount $1,489
Tax Year 2022
Lot Size 6,098 Sqft
Acres 0.14
Property Description
Welcome to an exquisite masterpiece of mid-century modern architecture, a rare gem designed by the iconic Cliff May himself. This immaculately remodeled home stands as one of only 171 of its kind in Colorado, showcasing the epitome of mid-century charm fused seamlessly with contemporary comforts. Boasting three bedrooms and one bath, this residence exudes a timeless allure with its vaulted ceilings, creating an open and airy feel. Step inside to discover a blend of character and convenience, where every detail tells a story of refined taste and thoughtful design. A new roof and tankless water heater ensure efficiency and reliability, while the refinished hardwood floors pay tribute to the classic design. The kitchen, a focal point of modern luxury, boasts quartz countertops and custom wood cabinets. Entertain guests in the inviting living room, flooded with natural light streaming through floor-to-ceiling windows. Outside, a fresh new patio welcomes you into the serenity of your own private oasis, while a carport with additional storage offers practicality without compromising style. This is not just a home; it's a sanctuary of classic period detail that commands attention, a testament to timeless sophistication. Create your own chapter of history in this unique Cliff May designed home. Ask us how to receive a 2% lender credit from your loan amount to use for points or closing costs!
Location
State CO
County Denver
Zoning S-SU-D
Rooms
Main Level Bedrooms 3
Interior
Interior Features Ceiling Fan(s), Kitchen Island, Quartz Counters, Vaulted Ceiling(s), Walk-In Closet(s)
Heating Forced Air
Cooling Central Air
Flooring Wood
Fireplaces Number 1
Fireplaces Type Living Room, Wood Burning
Fireplace Y
Appliance Dishwasher, Disposal, Microwave, Oven, Range, Range Hood, Refrigerator, Tankless Water Heater
Laundry Laundry Closet
Exterior
Fence Partial
Utilities Available Electricity Available, Electricity Connected, Natural Gas Available, Natural Gas Connected
Roof Type Composition
Total Parking Spaces 1
Garage No
Building
Lot Description Level
Foundation Concrete Perimeter
Sewer Public Sewer
Water Public
Level or Stories One
Structure Type Concrete,Frame,Other
Schools
Elementary Schools Doull
Middle Schools Dsst: College View
High Schools Abraham Lincoln
School District Denver 1
Others
Senior Community No
Ownership Agent Owner
Acceptable Financing Cash, Conventional, Other
Listing Terms Cash, Conventional, Other
Special Listing Condition None
Read Less
Want to know what your home might be worth? Contact us for a FREE valuation!

Our team is ready to help you sell your home for the highest possible price ASAP

© 2025 METROLIST, INC., DBA RECOLORADO® – All Rights Reserved
6455 S. Yosemite St., Suite 500 Greenwood Village, CO 80111 USA
Bought with RE/MAX Synergy





