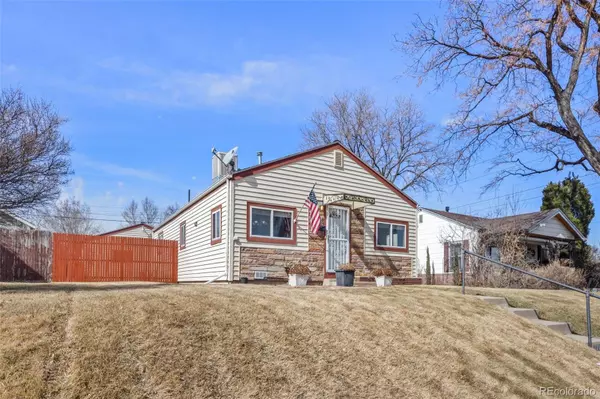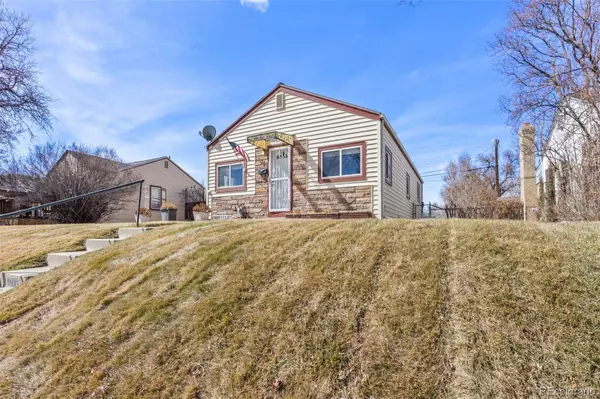$525,000
$510,000
2.9%For more information regarding the value of a property, please contact us for a free consultation.
1085 Hazel CT Denver, CO 80204
2 Beds
1 Bath
1,097 SqFt
Key Details
Sold Price $525,000
Property Type Single Family Home
Sub Type Single Family Residence
Listing Status Sold
Purchase Type For Sale
Square Footage 1,097 sqft
Price per Sqft $478
Subdivision Villa Park
MLS Listing ID 4319520
Sold Date 04/10/24
Style Bungalow
Bedrooms 2
Three Quarter Bath 1
HOA Y/N No
Abv Grd Liv Area 1,097
Originating Board recolorado
Year Built 1949
Annual Tax Amount $2,196
Tax Year 2022
Lot Size 6,098 Sqft
Acres 0.14
Property Description
With a beautiful addition complete with a fireplace plus a fully insulated and heated 3-car garage, you don't want to miss this 2-bedroom Villa Park gem. Throughout the home, you'll find classic elements like hardwood floors, as well as quality updates in the kitchen and bathroom. Located near a park, the Lakewood Gulch Trail, and Mile High Stadium, you'll be in the center of one of the fastest-evolving neighborhoods in the Denver area. Schedule your showing today because this won't last! Showings start Friday 3/8 at Noon.
Location
State CO
County Denver
Zoning E-SU-D1X
Rooms
Basement Crawl Space
Main Level Bedrooms 2
Interior
Interior Features Granite Counters
Heating Forced Air, Natural Gas
Cooling Central Air
Flooring Laminate, Tile, Wood
Fireplaces Number 1
Fireplaces Type Family Room
Fireplace Y
Appliance Dishwasher, Disposal, Dryer, Gas Water Heater, Range, Range Hood, Refrigerator, Washer
Exterior
Exterior Feature Private Yard, Rain Gutters
Parking Features 220 Volts, Dry Walled, Heated Garage, Insulated Garage
Garage Spaces 3.0
Fence Full
Utilities Available Electricity Connected, Natural Gas Connected
Roof Type Composition
Total Parking Spaces 3
Garage No
Building
Foundation Structural
Sewer Public Sewer
Water Public
Level or Stories One
Structure Type Frame,Vinyl Siding
Schools
Elementary Schools Eagleton
Middle Schools Strive Lake
High Schools North
School District Denver 1
Others
Senior Community No
Ownership Individual
Acceptable Financing Cash, Conventional, FHA, VA Loan
Listing Terms Cash, Conventional, FHA, VA Loan
Special Listing Condition None
Read Less
Want to know what your home might be worth? Contact us for a FREE valuation!

Our team is ready to help you sell your home for the highest possible price ASAP

© 2025 METROLIST, INC., DBA RECOLORADO® – All Rights Reserved
6455 S. Yosemite St., Suite 500 Greenwood Village, CO 80111 USA
Bought with Redfin Corporation





