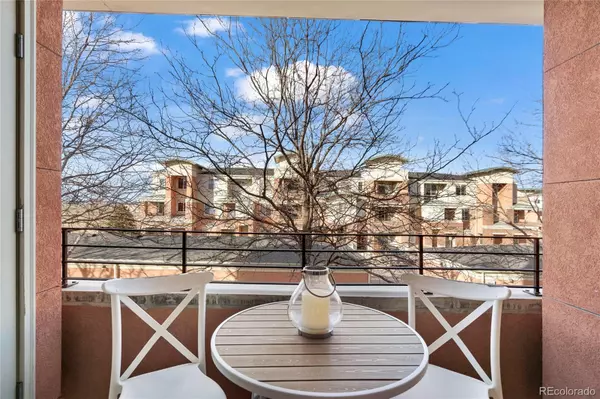$320,000
$320,000
For more information regarding the value of a property, please contact us for a free consultation.
4100 N Albion ST #122 Denver, CO 80216
2 Beds
2 Baths
870 SqFt
Key Details
Sold Price $320,000
Property Type Condo
Sub Type Condominium
Listing Status Sold
Purchase Type For Sale
Square Footage 870 sqft
Price per Sqft $367
Subdivision Park Hill Village
MLS Listing ID 3394193
Sold Date 04/12/24
Bedrooms 2
Half Baths 1
Three Quarter Bath 1
Condo Fees $166
HOA Fees $166/mo
HOA Y/N Yes
Abv Grd Liv Area 870
Originating Board recolorado
Year Built 2005
Annual Tax Amount $1,334
Tax Year 2022
Property Description
Spread out while cozying up in this 870 square foot, second story condo in beautifully-maintained Park Hill Village. This 2 bedroom, 2 bath property features an open floor plan flowing easily between the kitchen, dining area, living room and out to the private balcony overlooking a grove of Locust trees and Lilac bushes. The kitchen features granite countertop, stainless steel appliances, and a surprisingly large corner pantry. The Primary bedroom features two closets, including a walk-in, private bathroom with soaking tub, and ample storage. The second bedroom makes a perfect guest space or home office, nursery or playroom, fitness center or personal retreat with frosted French Doors. Extra perks include in-unit washer and dryer, plenty of storage and closet space located where you need it, plus the balcony providing natural light while preserving privacy. This home has a designated parking spot conveniently located on the East side of Bldg. 1, you will not have trouble finding #12. Our Clubhouse, just next-door, leads to a large, enclosed pool, picnic area & whirlpool, plus workout facility and party space available to reserve for special occasions. Located in Northeast Park Hill a short distance to coffee, dining, shopping, RTD's A-line and I-70, the location is perfect for city- and mountain-lovers. Enjoy your new peaceful home in Park Hill Village that lets you be as active as you want to be while providing easy access to the best Denver has to offer.
Location
State CO
County Denver
Zoning R-2-A
Rooms
Main Level Bedrooms 2
Interior
Interior Features Ceiling Fan(s), Kitchen Island, Pantry
Heating Forced Air
Cooling Central Air
Flooring Carpet, Cork, Laminate
Fireplace N
Appliance Dishwasher, Disposal, Dryer, Microwave, Oven, Refrigerator, Washer
Laundry In Unit, Laundry Closet
Exterior
Exterior Feature Balcony, Lighting
Pool Outdoor Pool
Roof Type Composition
Total Parking Spaces 1
Garage No
Building
Sewer Public Sewer
Water Public
Level or Stories One
Structure Type Brick,Frame,Stucco
Schools
Elementary Schools Smith Renaissance
Middle Schools Mcauliffe International
High Schools East
School District Denver 1
Others
Senior Community No
Ownership Corporation/Trust
Acceptable Financing 1031 Exchange, Cash, Conventional, VA Loan
Listing Terms 1031 Exchange, Cash, Conventional, VA Loan
Special Listing Condition None
Pets Allowed Yes
Read Less
Want to know what your home might be worth? Contact us for a FREE valuation!

Our team is ready to help you sell your home for the highest possible price ASAP

© 2025 METROLIST, INC., DBA RECOLORADO® – All Rights Reserved
6455 S. Yosemite St., Suite 500 Greenwood Village, CO 80111 USA
Bought with Keller Williams Realty Downtown LLC





