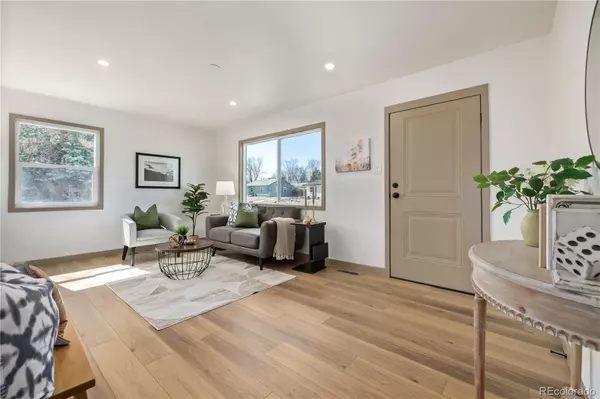$434,900
$434,900
For more information regarding the value of a property, please contact us for a free consultation.
2140 S Hooker WAY Denver, CO 80219
2 Beds
1 Bath
710 SqFt
Key Details
Sold Price $434,900
Property Type Single Family Home
Sub Type Single Family Residence
Listing Status Sold
Purchase Type For Sale
Square Footage 710 sqft
Price per Sqft $612
Subdivision Burns Brentwood
MLS Listing ID 4051711
Sold Date 04/15/24
Style Traditional
Bedrooms 2
Full Baths 1
HOA Y/N No
Abv Grd Liv Area 710
Originating Board recolorado
Year Built 1949
Annual Tax Amount $1,585
Tax Year 2022
Lot Size 6,098 Sqft
Acres 0.14
Property Description
Welcome to this charming FULLY RENOVATED home with NO HOA and the LOCATION close to shops, restaurants, Harvey Park, Ruby Hill Park, Levitt Pavilion! Nestled in Denver, this rare 2-bedroom gem is a testament to modern luxury and comfort that promises a delightful living experience.
As you step inside, you'll be greeted by a great room that basks in natural light with all your new windows throughout, creating a warm and inviting atmosphere that's perfect for hosting memorable get-togethers. The space features elegant wood flooring, chic light fixtures, and a soothing neutral palette that enhances its appeal and sophistication.
The heart of this home is its spotless kitchen, designed to impress even the most discerning buyer. Adorned with stainless steel appliances, white cabinets, quartz countertops, a stylish tile backsplash, and a convenient breakfast bar, this kitchen is as functional as it is beautiful.
Both bedrooms are thoughtfully designed with ceiling fans and finished closets featuring trendy barn doors, adding a touch of modern flair and functionality.
Step outside to discover a serene backyard oasis, complete with a storage shed, newly poured concrete patio, and a privacy-enhancing fence. Whether you're sipping your morning coffee or unwinding in the evening, this tranquil outdoor space is perfect for relaxing and enjoying quiet moments.
This amazing property truly has it all and is waiting just for you to make it your own. Don't miss out on the opportunity to experience living at its finest in the heart of Denver!
Location
State CO
County Denver
Zoning S-SU-D
Rooms
Main Level Bedrooms 2
Interior
Interior Features Built-in Features, Ceiling Fan(s), High Speed Internet, Quartz Counters
Heating Forced Air
Cooling None
Flooring Wood
Fireplace Y
Appliance Dishwasher, Disposal, Dryer, Microwave, Oven, Range, Refrigerator, Washer
Laundry In Unit
Exterior
Exterior Feature Private Yard, Rain Gutters
Parking Features Concrete
Fence Full
Utilities Available Cable Available, Electricity Available, Electricity Connected, Natural Gas Available, Phone Available
Roof Type Composition
Total Parking Spaces 3
Garage No
Building
Lot Description Landscaped, Level, Many Trees
Foundation Slab
Sewer Public Sewer
Water Public
Level or Stories One
Structure Type Frame,Wood Siding
Schools
Elementary Schools Johnson
Middle Schools Strive Westwood
High Schools Abraham Lincoln
School District Denver 1
Others
Senior Community No
Ownership Corporation/Trust
Acceptable Financing Cash, Conventional, FHA, VA Loan
Listing Terms Cash, Conventional, FHA, VA Loan
Special Listing Condition None
Read Less
Want to know what your home might be worth? Contact us for a FREE valuation!

Our team is ready to help you sell your home for the highest possible price ASAP

© 2025 METROLIST, INC., DBA RECOLORADO® – All Rights Reserved
6455 S. Yosemite St., Suite 500 Greenwood Village, CO 80111 USA
Bought with Compass - Denver





