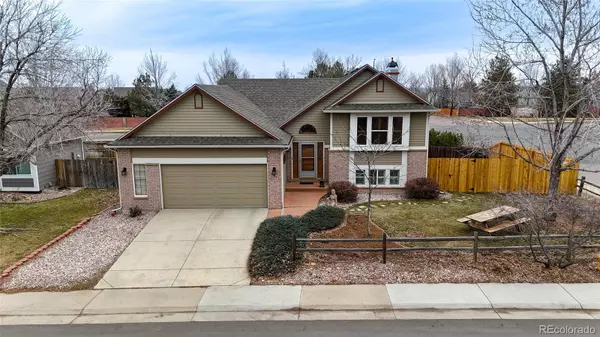$681,000
$685,000
0.6%For more information regarding the value of a property, please contact us for a free consultation.
11611 W Prentice PL Littleton, CO 80127
4 Beds
3 Baths
2,768 SqFt
Key Details
Sold Price $681,000
Property Type Single Family Home
Sub Type Single Family Residence
Listing Status Sold
Purchase Type For Sale
Square Footage 2,768 sqft
Price per Sqft $246
Subdivision Country West
MLS Listing ID 3226708
Sold Date 04/24/24
Style Traditional
Bedrooms 4
Full Baths 3
HOA Y/N No
Abv Grd Liv Area 2,246
Originating Board recolorado
Year Built 1993
Annual Tax Amount $3,749
Tax Year 2023
Lot Size 6,969 Sqft
Acres 0.16
Property Description
Watch our video to fly through! Your dream home awaits in this sought-after neighborhood nested only 1-mile away from the foothills of Littleton. Lovely, updated 4-bed/3-bath tri-level on a corner lot. The moment you step into this bright & inviting space, you'll be greeted by warmth & comfort. The main floor open layout seamlessly blends the kitchen, formal dining room & living area, complemented by exquisite granite countertops, ample cabinets, and hard-surface wood floors. The upper level boasts a spacious primary suite, complete with a 5-piece bath, vaulted ceilings, & a generously sized walk-in closet. A long landing separates the primary from the secondary bedroom & another full bathroom. The lower level offers a comfortable family room with a fireplace & natural light through expansive windows. Completing this level is a conveniently located laundry room with cabinets, an additional bedroom & another full bathroom. Fully finished basement, with full-size windows. Whether you envision this 4th bedroom as a cozy home theater, lively game room, personalized fitness haven, home office or additional living quarters, the possibilities are endless.
Additional upgrades include new carpet and interior paint. A new side fence enhances privacy & security, a productive apple tree, south-facing garden beds, great place for family fun. Recently trimmed trees & bushes beautify the outdoor space. Perennial gardens make this property a showcase in summer. High-efficiency HVAC, radon system, new roof in 2018. This home is a rare find in West Littleton, offering proximity to everything you desire. Enjoy jogging trails & a neighborhood park just steps away, as well as foothill mountain views. With quick access to shopping, dining, C-470 & downtown Littleton, as well as easy reach to Bear Creek Lake Park, hiking trails & the breathtaking Red Rocks, this location offers the perfect blend of nature & convenience. Exceptional opportunity to live close to it all!
Location
State CO
County Jefferson
Zoning P-D
Rooms
Basement Finished
Interior
Interior Features Ceiling Fan(s), Entrance Foyer, Five Piece Bath, Granite Counters, High Ceilings, Kitchen Island, Open Floorplan, Primary Suite, Radon Mitigation System, Smoke Free, Vaulted Ceiling(s), Walk-In Closet(s)
Heating Forced Air
Cooling Central Air
Flooring Carpet, Tile, Wood
Fireplaces Number 1
Fireplaces Type Family Room
Fireplace Y
Appliance Convection Oven, Cooktop, Dishwasher, Disposal, Gas Water Heater, Range, Refrigerator, Self Cleaning Oven, Sump Pump
Laundry Laundry Closet
Exterior
Exterior Feature Garden, Private Yard, Rain Gutters
Parking Features 220 Volts, Concrete, Oversized
Garage Spaces 2.0
Fence Full
Utilities Available Cable Available, Electricity Connected, Internet Access (Wired), Natural Gas Connected, Phone Connected
View Mountain(s)
Roof Type Architecural Shingle
Total Parking Spaces 2
Garage Yes
Building
Lot Description Corner Lot, Foothills, Landscaped, Near Public Transit, Sprinklers In Front, Sprinklers In Rear
Foundation Slab
Sewer Public Sewer
Water Public
Level or Stories Tri-Level
Structure Type Block,Concrete,Wood Siding
Schools
Elementary Schools Mount Carbon
Middle Schools Summit Ridge
High Schools Dakota Ridge
School District Jefferson County R-1
Others
Senior Community No
Ownership Individual
Acceptable Financing Cash, Conventional, FHA, VA Loan
Listing Terms Cash, Conventional, FHA, VA Loan
Special Listing Condition None
Read Less
Want to know what your home might be worth? Contact us for a FREE valuation!

Our team is ready to help you sell your home for the highest possible price ASAP

© 2025 METROLIST, INC., DBA RECOLORADO® – All Rights Reserved
6455 S. Yosemite St., Suite 500 Greenwood Village, CO 80111 USA
Bought with Brokers Guild Homes





