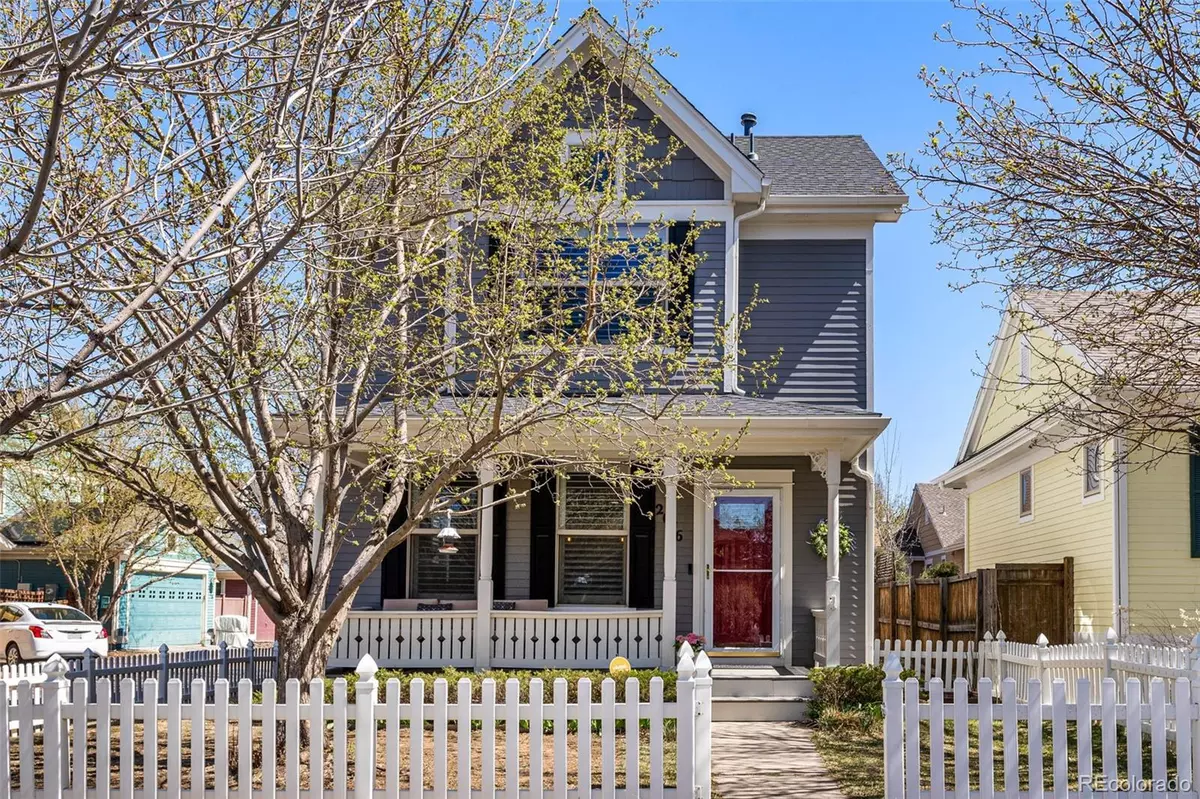$786,000
$755,000
4.1%For more information regarding the value of a property, please contact us for a free consultation.
2676 Tamarac ST Denver, CO 80238
4 Beds
4 Baths
1,979 SqFt
Key Details
Sold Price $786,000
Property Type Single Family Home
Sub Type Single Family Residence
Listing Status Sold
Purchase Type For Sale
Square Footage 1,979 sqft
Price per Sqft $397
Subdivision Central Park
MLS Listing ID 2586721
Sold Date 05/03/24
Style Traditional
Bedrooms 4
Full Baths 2
Half Baths 1
Three Quarter Bath 1
Condo Fees $90
HOA Fees $90/mo
HOA Y/N Yes
Abv Grd Liv Area 1,451
Originating Board recolorado
Year Built 2002
Annual Tax Amount $6,586
Tax Year 2022
Lot Size 2,613 Sqft
Acres 0.06
Property Description
Enter into a meticulously maintained and exquisitely designed home in the heart of Central Park! Beyond the charming white picket fence, discover a private yard adorned with an inviting front porch, a beautifully flowering tree, and garden boxes ready to cultivate fresh mint and strawberries. As you enter, be greeted by gleaming hardwood floors guiding you through the vaulted entryway into the expansive open-concept living room and dining room. A cozy gas fireplace with a delightful tile surround, tasteful built-ins, exquisite crown molding, and plantation shutters throughout contribute to the refined atmosphere. The kitchen, the true heart of the home, boasts tall white shaker cabinetry, sleek granite countertops, a farmhouse sink, slate appliances, gas range, subway tile backsplash, updated fixtures, a generous pantry, and captivating pendant lighting above the inviting island with seating for three. The main level is thoughtfully completed with a convenient powder room for guests and a well-designed mudroom, providing an ideal space to hang your coats. Ascend to the upper level to discover three spacious bedrooms and two full bathrooms. Your serene primary retreat awaits, featuring vaulted ceilings, abundant natural light, a generously-sized walk-in closet, and a private 5-piece bathroom with a deep soaking tub and dual sinks. The fully finished basement, boasting 9-foot ceilings and wired for surround sound, offers an additional living space, perfect as a playroom or gym. An extra spacious bedroom and bathroom provide an ideal zone for guests. The location is unparalleled, just a short distance to Aviator park and pool, Founder's Green, 29th Ave Town Center, encompassing a variety of shops, restaurants, farmer's market, gyms, and more. Upgrades include: new central AC, plantation shutters throughout, dbl-pane windows, new LVT tile flooring in the lower level. This spectacular home is a testament to both luxury and functionality in a picture perfect location.
Location
State CO
County Denver
Zoning R-MU-20
Rooms
Basement Finished, Full, Interior Entry
Interior
Interior Features Built-in Features, Ceiling Fan(s), Eat-in Kitchen, Entrance Foyer, Five Piece Bath, Granite Counters, High Ceilings, In-Law Floor Plan, Kitchen Island, Open Floorplan, Pantry, Primary Suite, Smart Thermostat, Smoke Free, Vaulted Ceiling(s), Walk-In Closet(s)
Heating Forced Air, Natural Gas
Cooling Central Air
Flooring Carpet, Vinyl, Wood
Fireplaces Number 1
Fireplaces Type Gas, Living Room
Fireplace Y
Appliance Dishwasher, Disposal, Dryer, Microwave, Oven, Range, Range Hood, Refrigerator, Sump Pump, Washer
Laundry In Unit, Laundry Closet
Exterior
Exterior Feature Garden, Lighting, Private Yard
Garage Spaces 2.0
Fence Full
Roof Type Composition
Total Parking Spaces 2
Garage Yes
Building
Lot Description Corner Lot, Irrigated, Level, Sprinklers In Front
Sewer Public Sewer
Water Public
Level or Stories Two
Structure Type Cement Siding,Frame
Schools
Elementary Schools Willow
Middle Schools Dsst: Conservatory Green
High Schools Northfield
School District Denver 1
Others
Senior Community No
Ownership Individual
Acceptable Financing Cash, Conventional, VA Loan
Listing Terms Cash, Conventional, VA Loan
Special Listing Condition None
Pets Allowed Cats OK, Dogs OK
Read Less
Want to know what your home might be worth? Contact us for a FREE valuation!

Our team is ready to help you sell your home for the highest possible price ASAP

© 2025 METROLIST, INC., DBA RECOLORADO® – All Rights Reserved
6455 S. Yosemite St., Suite 500 Greenwood Village, CO 80111 USA
Bought with Kentwood Real Estate Cherry Creek





