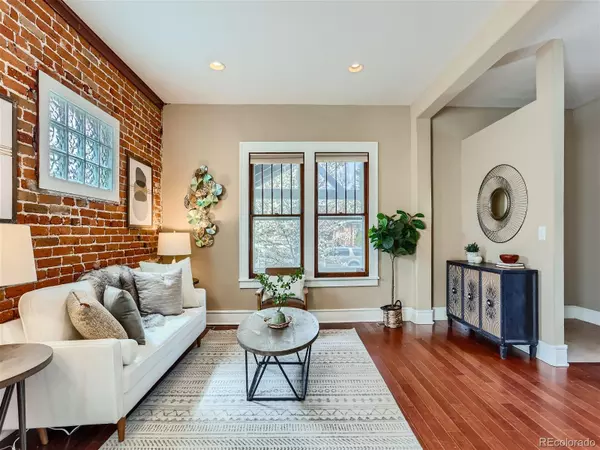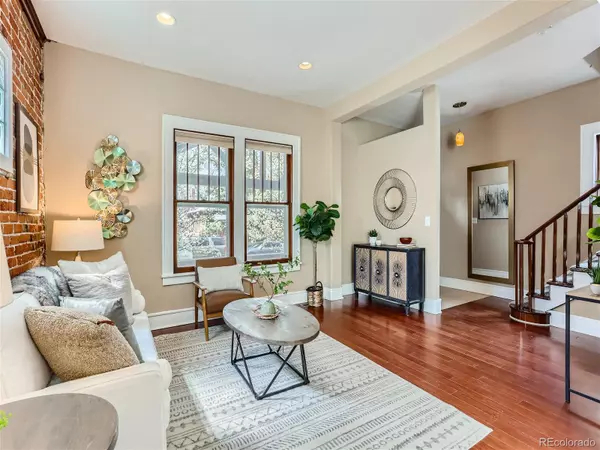$775,000
$800,000
3.1%For more information regarding the value of a property, please contact us for a free consultation.
62 N Washington ST Denver, CO 80203
3 Beds
3 Baths
1,269 SqFt
Key Details
Sold Price $775,000
Property Type Single Family Home
Sub Type Single Family Residence
Listing Status Sold
Purchase Type For Sale
Square Footage 1,269 sqft
Price per Sqft $610
Subdivision Washington Park
MLS Listing ID 7904930
Sold Date 05/09/24
Style Bungalow
Bedrooms 3
Full Baths 2
Half Baths 1
HOA Y/N No
Abv Grd Liv Area 1,269
Originating Board recolorado
Year Built 1896
Annual Tax Amount $3,705
Tax Year 2022
Lot Size 4,791 Sqft
Acres 0.11
Property Description
This charming and beautifully updated turn-of-the-century bungalow is located in the vibrant West Wash Park neighborhood. The kitchen has been updated with granite counters and stainless steel appliances, including a remarkable Gas Viking Range. The main level features hardwood floors, laundry, and a third bedroom, which can also be used as an office. The second level boasts a spacious primary bedroom with a private bath and a large walk-in closet. Additionally, the upstairs includes another large bedroom with a vaulted ceiling and another full bath. The entry and stairs are accentuated with beautiful period wood. A new roof has been installed as of April 2024, and a brand new carpet has been installed on the stairways and upper level. The property also includes a 3 car detached garage. The backyard is perfect for entertaining family and friends while taking advantage of the patio, pergola, and garden. This is the West Wash Park home that you have been waiting for to call your own. Walk to Washington Park and neighborhood restaurants, including Carmines on Penn, Lucile's Creole Cafe, and Finleys Pub, just to name a few. Don't miss out on this amazing home!
Location
State CO
County Denver
Zoning G-MU-3
Rooms
Basement Partial
Main Level Bedrooms 1
Interior
Interior Features Granite Counters, Pantry, Primary Suite, Walk-In Closet(s)
Heating Forced Air, Natural Gas
Cooling Central Air
Flooring Carpet, Tile, Wood
Fireplace N
Appliance Dishwasher, Disposal, Dryer, Microwave, Oven, Refrigerator, Self Cleaning Oven, Washer
Laundry In Unit
Exterior
Exterior Feature Garden, Private Yard
Garage Spaces 3.0
Fence Full
Utilities Available Cable Available, Electricity Available, Phone Available
View City
Roof Type Composition
Total Parking Spaces 3
Garage No
Building
Lot Description Level, Near Public Transit
Sewer Public Sewer
Water Public
Level or Stories Two
Structure Type Brick,Frame,Wood Siding
Schools
Elementary Schools Dora Moore
Middle Schools Grant
High Schools South
School District Denver 1
Others
Senior Community No
Ownership Individual
Acceptable Financing Cash, Conventional, FHA, VA Loan
Listing Terms Cash, Conventional, FHA, VA Loan
Special Listing Condition None
Read Less
Want to know what your home might be worth? Contact us for a FREE valuation!

Our team is ready to help you sell your home for the highest possible price ASAP

© 2025 METROLIST, INC., DBA RECOLORADO® – All Rights Reserved
6455 S. Yosemite St., Suite 500 Greenwood Village, CO 80111 USA
Bought with KENTWOOD REAL ESTATE DTC, LLC





