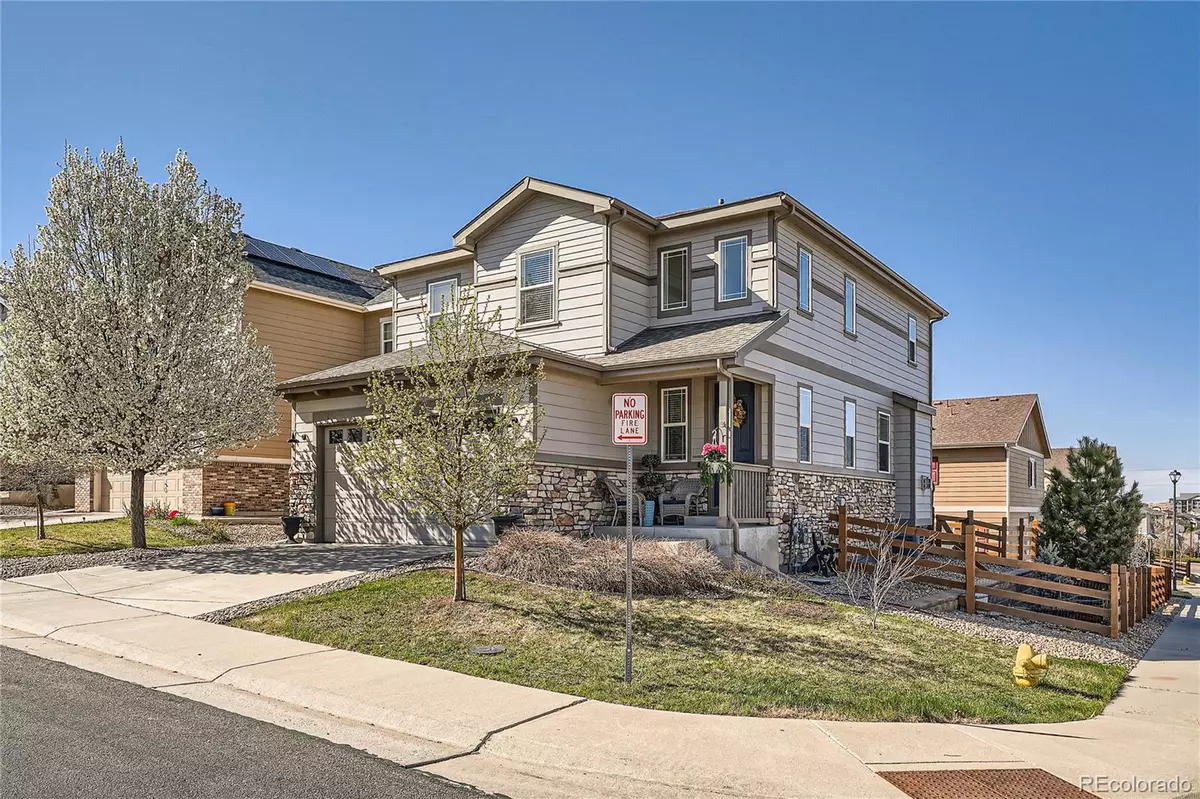$625,000
$634,900
1.6%For more information regarding the value of a property, please contact us for a free consultation.
4819 S Picadilly CT Aurora, CO 80015
3 Beds
4 Baths
2,405 SqFt
Key Details
Sold Price $625,000
Property Type Single Family Home
Sub Type Single Family Residence
Listing Status Sold
Purchase Type For Sale
Square Footage 2,405 sqft
Price per Sqft $259
Subdivision Copperleaf
MLS Listing ID 6900889
Sold Date 05/16/24
Bedrooms 3
Full Baths 3
Half Baths 1
Condo Fees $89
HOA Fees $89/mo
HOA Y/N Yes
Abv Grd Liv Area 1,812
Originating Board recolorado
Year Built 2013
Annual Tax Amount $3,879
Tax Year 2022
Lot Size 4,356 Sqft
Acres 0.1
Property Description
PRIDE OF OWNERSHIP! UPGRADES GALORE!! BEAUTIFUL TWO STORY HOME IN AWARD WINNING CHERRY CREEK SCHOOL DISTRICT. PATRICIA MODEL BY RICHMOND HOMES. NEWER PLUSH KARASTAN CARPET WITH UPGRADED PAD, TILE, WOOD FLOOR, COZY GAS FIREPLACE , LEVELOR WOOD BLINDS, GERBER RAISED COMFORT TOILETS, RACCH SMART METERING WATER SYSTEM, NEW ROOF. NEW LIGHT FIXTURES. ALL VENTS AND AND FURNACE CLEANED BY MONSTER VAX 10 MONTHS AGO. ADT SECURITY ON DOORS AND WINDOWS. NEW RING CAMERAS. UPSTAIRS LAUNDRY. NEVER SMOKED INSIDE. GOURMET KITCHEN WITH OPEN ISLAND, CREAMY WHITE CUSTOM CABINETS, NEW REVERSE BEVEL GLASS BACK SPLASH, GAS COOKTOP, CONVECTION OVEN ,BEAUTIFUL GRANITE COUNTER TOPS! STAINLESS STEEL APPLIANCES. 9 FOOT CEILINGS MAKE THIS HOME FEEL OPEN AND AIRY. FINISHED BASEMENT WITH REC ROOM AND BATH!--POSIBLE IN LAW FLOORPLAN-- ! COVERED PATIO WITH VIEW ORGANIC GARDEN BEDS. CORNER LOT. MOVE IN READY! WHITE DOORS AND BASEBOARDS. SPACIOUS MASTER WITH 5 PIECE ENSUITE WITH JACUZZI BRAND SOAKING TUB AND LARGE MASTER WALK-IN CLOSET, GRANITE COUNTER TOPS AND TILE.GREAT COMMUNITY AMENITIES--CLUBHOUSE, OPEN SPACE WITH TRAILS ! SUPER LOCATION JUST MINUTES TO SOUTHLANDS MALL AND E470.
Location
State CO
County Arapahoe
Rooms
Basement Finished
Interior
Interior Features Ceiling Fan(s), Eat-in Kitchen, Five Piece Bath, Granite Counters, High Ceilings, In-Law Floor Plan, Kitchen Island, Open Floorplan
Heating Forced Air
Cooling Central Air
Flooring Wood
Fireplaces Number 1
Fireplaces Type Living Room
Fireplace Y
Appliance Dishwasher, Disposal, Dryer, Microwave, Oven, Range, Refrigerator, Washer
Exterior
Exterior Feature Garden, Private Yard, Rain Gutters
Garage Spaces 2.0
Pool Outdoor Pool
Utilities Available Electricity Connected, Internet Access (Wired)
View Plains
Roof Type Composition
Total Parking Spaces 2
Garage Yes
Building
Sewer Community Sewer
Water Public
Level or Stories Two
Structure Type Cement Siding,Frame
Schools
Elementary Schools Mountain Vista
Middle Schools Sky Vista
High Schools Eaglecrest
School District Cherry Creek 5
Others
Senior Community No
Ownership Individual
Acceptable Financing Cash, Conventional, FHA, VA Loan
Listing Terms Cash, Conventional, FHA, VA Loan
Special Listing Condition None
Read Less
Want to know what your home might be worth? Contact us for a FREE valuation!

Our team is ready to help you sell your home for the highest possible price ASAP

© 2025 METROLIST, INC., DBA RECOLORADO® – All Rights Reserved
6455 S. Yosemite St., Suite 500 Greenwood Village, CO 80111 USA
Bought with Brokers Guild Real Estate





