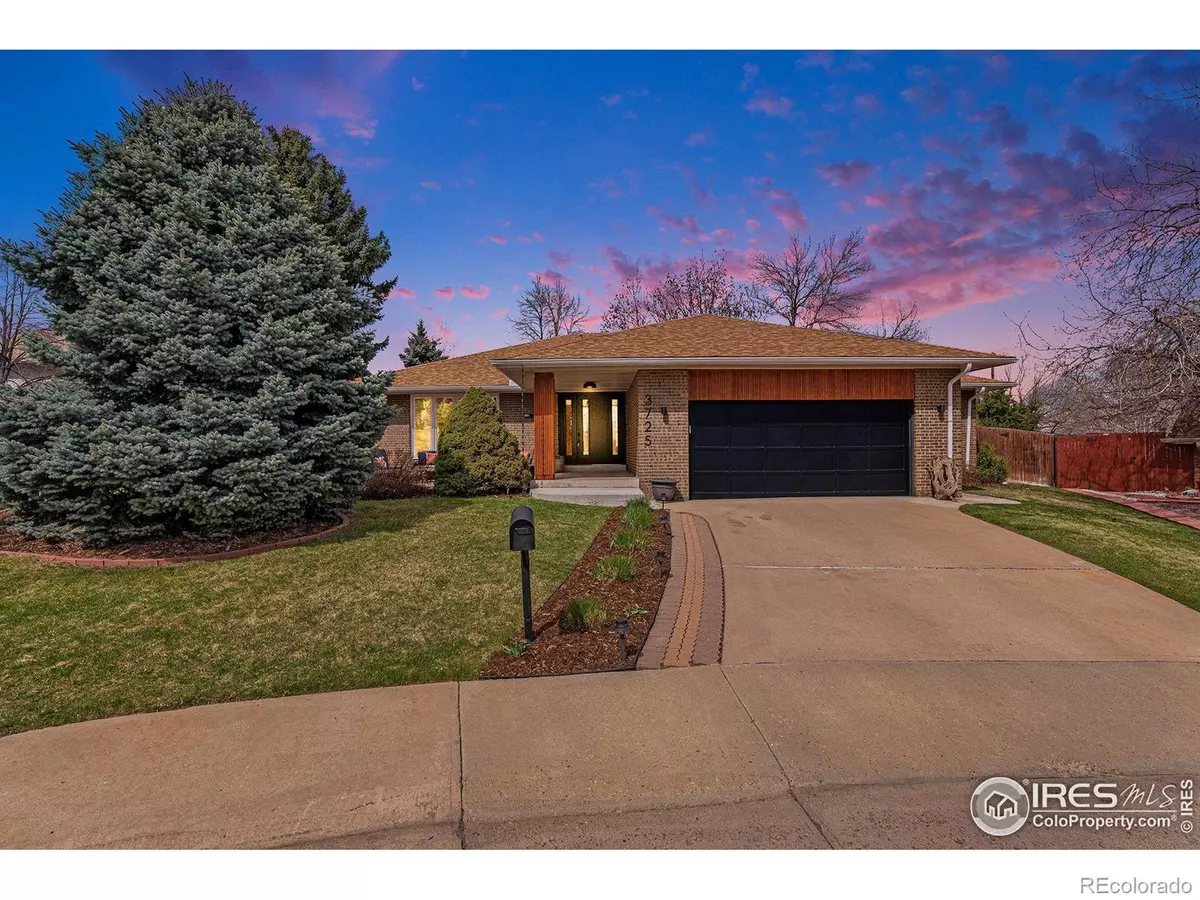$845,000
$845,000
For more information regarding the value of a property, please contact us for a free consultation.
3725 S Golden CT Denver, CO 80235
4 Beds
3 Baths
2,700 SqFt
Key Details
Sold Price $845,000
Property Type Single Family Home
Sub Type Single Family Residence
Listing Status Sold
Purchase Type For Sale
Square Footage 2,700 sqft
Price per Sqft $312
Subdivision Pinecrest Village
MLS Listing ID IR1006950
Sold Date 05/20/24
Style Contemporary
Bedrooms 4
Full Baths 1
Three Quarter Bath 2
Condo Fees $40
HOA Fees $3/ann
HOA Y/N Yes
Abv Grd Liv Area 2,189
Originating Board recolorado
Year Built 1969
Annual Tax Amount $4,500
Tax Year 2023
Lot Size 10,890 Sqft
Acres 0.25
Property Description
Open house CANELLED! Home under contract. Accepting back up offers. This modern mid-century wonder is turn key. Completely remodeled top to bottom. Starting with a spacious private front terrace ideal for entertaining. New light oak hardwood floors, stunning open remodeled kitchen with oversized island with farm sink, gorgeous black granite waterfall counter tops, brand new black stainless steel appliances and new cabinets. New carpet and tile floors, new interior and exterior paint. Handcrafted woodwork throughout home. Beautiful tile backsplashes. New light fixtures. 3 separate living spaces. 4 bedrooms and 3 bathrooms. Oversized primary with private en suite and French doors leading to back patio and yard. Finished basement with rec room, bedroom and 3/4 bathroom. Relaxing vast covered back patio with large yard and shed. Positioned just off Sheridan Blvd at the HWY285 corridor, this home is conveniently located to downtown Denver's endless venues which include Major sport complexes, music venues and restaurants. Enjoy an even easier escape from the metro area from Hwy 285, C-470 and I70 giving you access to the mountains abound and all the outdoor activities they offer. Open house this Saturday April 13th 12-3pm.
Location
State CO
County Denver
Zoning Res
Rooms
Basement Crawl Space, Partial
Main Level Bedrooms 3
Interior
Interior Features Eat-in Kitchen, Kitchen Island, Open Floorplan, Pantry, Walk-In Closet(s)
Heating Baseboard, Hot Water
Cooling Central Air
Flooring Tile
Fireplaces Type Gas, Gas Log, Other
Fireplace N
Appliance Dishwasher, Disposal, Dryer, Microwave, Oven, Refrigerator, Self Cleaning Oven, Washer
Laundry In Unit
Exterior
Garage Spaces 2.0
Utilities Available Cable Available, Internet Access (Wired), Natural Gas Available
Roof Type Composition
Total Parking Spaces 2
Garage Yes
Building
Lot Description Level, Sprinklers In Front
Sewer Public Sewer
Water Public
Level or Stories One
Structure Type Brick,Wood Siding
Schools
Elementary Schools Sabin
Middle Schools Other
High Schools John F. Kennedy
School District Denver 1
Others
Ownership Individual
Acceptable Financing Cash, Conventional
Listing Terms Cash, Conventional
Read Less
Want to know what your home might be worth? Contact us for a FREE valuation!

Our team is ready to help you sell your home for the highest possible price ASAP

© 2025 METROLIST, INC., DBA RECOLORADO® – All Rights Reserved
6455 S. Yosemite St., Suite 500 Greenwood Village, CO 80111 USA
Bought with Seven6 Real Estate





