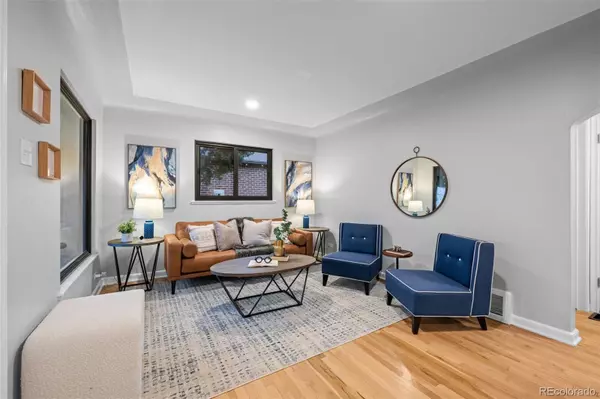$605,000
$600,000
0.8%For more information regarding the value of a property, please contact us for a free consultation.
2435 Olive ST Denver, CO 80207
3 Beds
2 Baths
1,077 SqFt
Key Details
Sold Price $605,000
Property Type Single Family Home
Sub Type Single Family Residence
Listing Status Sold
Purchase Type For Sale
Square Footage 1,077 sqft
Price per Sqft $561
Subdivision Park Hill
MLS Listing ID 7908360
Sold Date 05/17/24
Style Bungalow
Bedrooms 3
Full Baths 1
Three Quarter Bath 1
HOA Y/N No
Abv Grd Liv Area 1,077
Originating Board recolorado
Year Built 1948
Annual Tax Amount $2,131
Tax Year 2022
Lot Size 6,534 Sqft
Acres 0.15
Property Description
LOCATION, LOCATION, LOCATION! This light and bright Park Hill special gem is tucked away on a quiet street located near a large and lush park and a few blocks from the sought after Oneida Park shops and restaurants. 2435 Olive Street has been well loved and completely recently updated including a brand new open concept kitchen with soft close, dovetail cabinetry, full pantry and coffee bar! The open concept layout offers great flow for ease of entertaining and plenty of seating with the dining area and kitchen bar area. The brand new appliances and custom floor tile and backsplash are both a tasteful addition making this your dream kitchen!
The brand new addition of the primary en-suite offers an oversized layout with a Bonus Covered Patio off the suite, a new ¾ bath with custom tilework, vanity, mirror and lighting.
There are two additional original rich hardwood bedrooms and a total remodeled full bath to enjoy to your heart's content.
Imagine this perfect location, waking up and going on a quick jaunt to get your morning coffee then working or doing yoga in your bonus enclosed patio and then after your workday enjoying a jog around the park then dinner at one of the nearby restaurants. You've found your dream home!
Location
State CO
County Denver
Zoning E-SU-DX
Rooms
Basement Crawl Space
Main Level Bedrooms 3
Interior
Interior Features Breakfast Nook, Eat-in Kitchen, Kitchen Island, Quartz Counters
Heating Forced Air, Natural Gas
Cooling Central Air
Flooring Carpet, Tile, Wood
Fireplace N
Appliance Dishwasher, Disposal, Dryer, Microwave, Refrigerator, Self Cleaning Oven, Washer
Laundry In Unit
Exterior
Exterior Feature Garden
Utilities Available Cable Available, Electricity Available
Roof Type Composition
Total Parking Spaces 3
Garage No
Building
Lot Description Level
Sewer Public Sewer
Level or Stories One
Structure Type Brick
Schools
Elementary Schools Swigert International
Middle Schools Dsst: Conservatory Green
High Schools Northfield
School District Denver 1
Others
Senior Community No
Ownership Individual
Acceptable Financing Cash, Conventional, FHA
Listing Terms Cash, Conventional, FHA
Special Listing Condition None
Read Less
Want to know what your home might be worth? Contact us for a FREE valuation!

Our team is ready to help you sell your home for the highest possible price ASAP

© 2025 METROLIST, INC., DBA RECOLORADO® – All Rights Reserved
6455 S. Yosemite St., Suite 500 Greenwood Village, CO 80111 USA
Bought with Milehimodern





