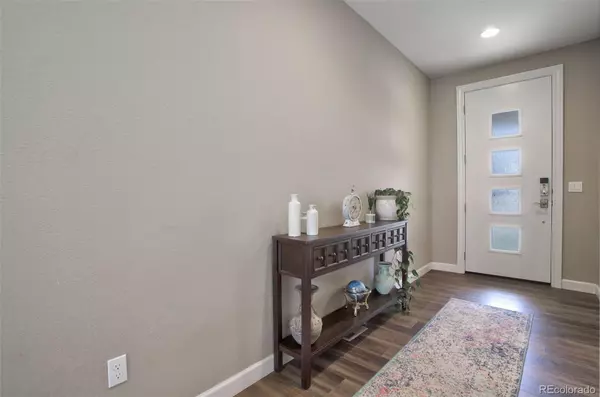$797,000
$785,000
1.5%For more information regarding the value of a property, please contact us for a free consultation.
4551 S Valdai WAY Aurora, CO 80015
5 Beds
4 Baths
3,828 SqFt
Key Details
Sold Price $797,000
Property Type Single Family Home
Sub Type Single Family Residence
Listing Status Sold
Purchase Type For Sale
Square Footage 3,828 sqft
Price per Sqft $208
Subdivision Copperleaf
MLS Listing ID 8628769
Sold Date 05/31/24
Style Traditional
Bedrooms 5
Full Baths 2
Half Baths 1
Three Quarter Bath 1
Condo Fees $438
HOA Fees $36
HOA Y/N Yes
Abv Grd Liv Area 2,716
Originating Board recolorado
Year Built 2018
Annual Tax Amount $6,924
Tax Year 2022
Lot Size 10,454 Sqft
Acres 0.24
Property Description
Welcome to the perfect combination of outdoor living and indoor elegance! This Copperleaf home is the essence of what we love about Colorado living. Featuring 5 bedrooms and 4 baths plus Formal Office, this property has something for everyone to enjoy. The gorgeous gourmet kitchen boasts an expanded island with plenty of seating and storage which will certainly be the heartbeat of the house and the hub of every party. Stainless steel appliances, double ovens and a gas cooktop round out this beautifully appointed kitchen with quartz countertops and upgraded tile backsplash. Entertaining is a dream with the open floor plan from the kitchen to the dining room and then out to the covered deck. You'll love those views when you kick back at day's end with a glass of wine to relax! Upstairs the spacious loft is the perfect secondary living space for watching TV or playing video games. With the laundry room located just off the loft and between the other bedrooms, doing the wash is convenient! The primary bedroom and 5 piece en-suite bath will feel like the perfect oasis with expansive views that even reach the mountains! The finished walk-out basement has tons of potential for an additional game room or even apartment-style living. The large basement den area includes stubbed in plumbing for a bar or kitchenette addition. With its own bathroom and bedroom including patio and backyard views, the basement is perfect for someone who wants their own living space. With over a 10,000sqft lot, the backyard of this home is truly a garden lover's delight! Professionally landscaped, the numerous trees and shrubs lined around the perimeter add extra privacy and beauty when in bloom. Whether you like growing flowers or your own produce, you will love all the garden beds! Need to make salsa for your party? Pop out to your own backyard for the ingredients! Don't overlook the 3-car garage with plenty of space for your toys and hobbies! Request your showing today!
Location
State CO
County Arapahoe
Rooms
Basement Bath/Stubbed, Finished, Full, Walk-Out Access
Interior
Interior Features Ceiling Fan(s), Five Piece Bath, High Speed Internet, Kitchen Island, Quartz Counters, Walk-In Closet(s)
Heating Forced Air
Cooling Central Air
Fireplaces Number 1
Fireplaces Type Gas Log, Living Room
Fireplace Y
Appliance Cooktop, Dishwasher, Double Oven, Oven, Range Hood, Refrigerator
Exterior
Exterior Feature Garden, Gas Valve, Private Yard
Garage Spaces 3.0
Fence Full
Utilities Available Internet Access (Wired)
Roof Type Composition
Total Parking Spaces 3
Garage Yes
Building
Lot Description Landscaped, Many Trees, Sprinklers In Front, Sprinklers In Rear
Foundation Concrete Perimeter, Slab
Sewer Public Sewer
Water Public
Level or Stories Two
Structure Type Frame
Schools
Elementary Schools Mountain Vista
Middle Schools Sky Vista
High Schools Eaglecrest
School District Cherry Creek 5
Others
Senior Community No
Ownership Individual
Acceptable Financing Cash, Conventional, FHA, Jumbo, VA Loan
Listing Terms Cash, Conventional, FHA, Jumbo, VA Loan
Special Listing Condition None
Pets Allowed Yes
Read Less
Want to know what your home might be worth? Contact us for a FREE valuation!

Our team is ready to help you sell your home for the highest possible price ASAP

© 2025 METROLIST, INC., DBA RECOLORADO® – All Rights Reserved
6455 S. Yosemite St., Suite 500 Greenwood Village, CO 80111 USA
Bought with RE/MAX NORTHWEST INC





