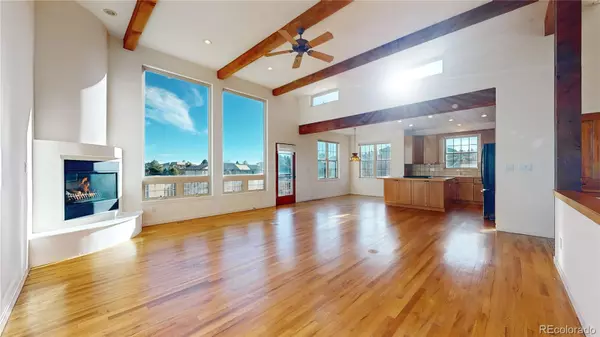$975,000
$1,100,000
11.4%For more information regarding the value of a property, please contact us for a free consultation.
7578 Hawks Nest TRL Littleton, CO 80125
5 Beds
3 Baths
2,928 SqFt
Key Details
Sold Price $975,000
Property Type Single Family Home
Sub Type Single Family Residence
Listing Status Sold
Purchase Type For Sale
Square Footage 2,928 sqft
Price per Sqft $332
Subdivision Roxborough Park North
MLS Listing ID 9608056
Sold Date 06/04/24
Style Spanish
Bedrooms 5
Full Baths 1
Three Quarter Bath 2
Condo Fees $2,404
HOA Fees $200/ann
HOA Y/N Yes
Abv Grd Liv Area 1,728
Originating Board recolorado
Year Built 2001
Annual Tax Amount $5,878
Tax Year 2023
Lot Size 0.600 Acres
Acres 0.6
Property Description
BACK ON THE MARKET DUE TO BUYERS' CONTINGENT PROPERTY NOT SELLING. THIS HOUSE WAS ALREADY THROUGH INSPECTION AND APPRAISAL AND READY TO CLOSE. Experience the epitome of Colorado living in this beautiful residence nestled within the exclusive gated community of Roxborough Park! Embrace the breathtaking surroundings as a red rock canyon seamlessly merges with the backyard, creating a haven for wildlife enthusiasts. Revel in panoramic views of Downtown Denver, the foothills, and Chatfield Lake, an awe-inspiring sight that will leave you speechless. Step inside to discover a home bursting with potential, featuring a thoughtfully designed layout with an office and primary suite conveniently located on the main floor. Hardwood floors guide you through the expansive, open living spaces, creating an inviting atmosphere. Indulge in outdoor living on the back deck or front porch, each offering fantastic views that complement the mature landscaping surrounding the property. With limitless options for relaxation, this residence is truly a gem waiting to be discovered.
Location
State CO
County Douglas
Rooms
Basement Daylight, Exterior Entry, Finished, Walk-Out Access
Main Level Bedrooms 2
Interior
Interior Features Ceiling Fan(s), Eat-in Kitchen, Five Piece Bath, High Ceilings, Jet Action Tub, Kitchen Island, Open Floorplan, Primary Suite, Smoke Free, Tile Counters, Utility Sink, Vaulted Ceiling(s), Walk-In Closet(s), Wired for Data
Heating Forced Air
Cooling Central Air
Flooring Carpet, Tile, Wood
Fireplaces Number 1
Fireplaces Type Gas, Great Room
Fireplace Y
Appliance Cooktop, Dishwasher, Double Oven, Dryer, Refrigerator, Washer
Exterior
Exterior Feature Balcony, Garden, Private Yard, Smart Irrigation
Parking Features Concrete, Dry Walled, Lighted
Garage Spaces 3.0
Fence Full
Utilities Available Cable Available, Electricity Available, Electricity Connected, Internet Access (Wired), Natural Gas Available, Natural Gas Connected, Phone Available, Phone Connected
View City, Golf Course, Lake, Mountain(s), Plains
Roof Type Other
Total Parking Spaces 7
Garage Yes
Building
Lot Description Foothills, Landscaped, Mountainous, Rock Outcropping, Sprinklers In Front, Sprinklers In Rear
Foundation Concrete Perimeter, Slab
Sewer Public Sewer
Water Public
Level or Stories One
Structure Type Stucco
Schools
Elementary Schools Roxborough
Middle Schools Ranch View
High Schools Thunderridge
School District Douglas Re-1
Others
Senior Community No
Ownership Corporation/Trust
Acceptable Financing Cash, Conventional, FHA, Jumbo
Listing Terms Cash, Conventional, FHA, Jumbo
Special Listing Condition None
Pets Allowed Cats OK, Dogs OK
Read Less
Want to know what your home might be worth? Contact us for a FREE valuation!

Our team is ready to help you sell your home for the highest possible price ASAP

© 2025 METROLIST, INC., DBA RECOLORADO® – All Rights Reserved
6455 S. Yosemite St., Suite 500 Greenwood Village, CO 80111 USA
Bought with RE/MAX Professionals





