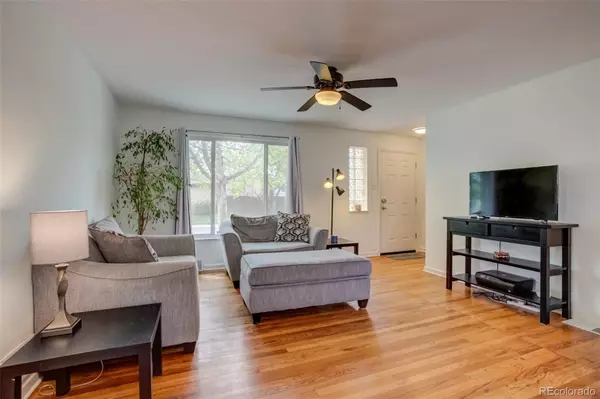$650,000
$650,000
For more information regarding the value of a property, please contact us for a free consultation.
2801 Niagara ST Denver, CO 80207
4 Beds
2 Baths
1,527 SqFt
Key Details
Sold Price $650,000
Property Type Single Family Home
Sub Type Single Family Residence
Listing Status Sold
Purchase Type For Sale
Square Footage 1,527 sqft
Price per Sqft $425
Subdivision Park Hill
MLS Listing ID 9157602
Sold Date 06/11/24
Bedrooms 4
Full Baths 1
Three Quarter Bath 1
HOA Y/N No
Abv Grd Liv Area 852
Originating Board recolorado
Year Built 1949
Annual Tax Amount $2,437
Tax Year 2022
Lot Size 6,098 Sqft
Acres 0.14
Property Description
Situated in Denver's beloved Park Hill Neighborhood, this charming home radiates character, natural light, and urban charm. A welcoming front porch sets the tone for your new home. Inside, hardwood floors adorn the spacious family room and extend throughout the entire main floor. Adjacent to the family room, is an eat-in kitchen featuring a functional layout, granite countertops, stainless-steel appliances, and ample storage, including a closeted pantry. Enjoy effortless indoor-outdoor living with direct access from the kitchen to both the garage and backyard. Step outside to your large backyard private oasis, featuring a covered patio, perfect for entertaining or soaking in Colorado's summer evenings. Completing the main floor are two cozy bedrooms and a well-appointed full bathroom. In the basement, you'll discover a rec/flex room, a 3/4 bath, two bedrooms (one conforming, one non-conforming), and additional storage space.
Step out and explore the neighborhood: Ester's, Spicy Thai, DANG Soft Serve, Little India, Fred Thomas Park and the Greenway Off Leash Dog Park, all within walking distance. With swift access to nearby hospitals and major highways, including 70, 25, 225, 470, and Lowry, this home is perfectly nestled in one of Park Hill's most sought-after neighborhoods. Experience the best of both worlds with a mere 15-minute commute to downtown Denver, offering the convenience of city living while enjoying a tranquil neighborhood. Don't let this opportunity pass you by—seize the chance to live where you play!" Buyer and Buyer's agent to verify any and all info. Brand new roof!
Location
State CO
County Denver
Zoning E-SU-DX
Rooms
Basement Full
Main Level Bedrooms 2
Interior
Heating Forced Air
Cooling Central Air
Flooring Carpet, Tile, Wood
Fireplace N
Appliance Disposal, Dryer, Microwave, Range, Refrigerator, Washer
Exterior
Exterior Feature Private Yard
Garage Spaces 1.0
Fence Partial
Roof Type Composition
Total Parking Spaces 1
Garage Yes
Building
Lot Description Level
Sewer Public Sewer
Water Public
Level or Stories One
Structure Type Brick,Frame
Schools
Elementary Schools Smith Renaissance
Middle Schools Dsst: Conservatory Green
High Schools Northfield
School District Denver 1
Others
Senior Community No
Ownership Individual
Acceptable Financing Cash, Conventional, FHA, VA Loan
Listing Terms Cash, Conventional, FHA, VA Loan
Special Listing Condition None
Read Less
Want to know what your home might be worth? Contact us for a FREE valuation!

Our team is ready to help you sell your home for the highest possible price ASAP

© 2025 METROLIST, INC., DBA RECOLORADO® – All Rights Reserved
6455 S. Yosemite St., Suite 500 Greenwood Village, CO 80111 USA
Bought with West and Main Homes Inc





