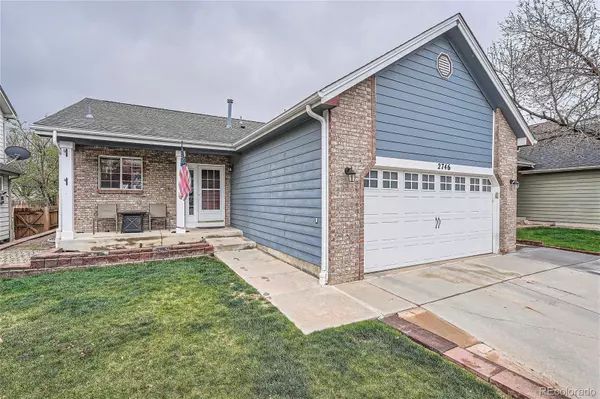$615,000
$615,000
For more information regarding the value of a property, please contact us for a free consultation.
2746 Canossa DR Broomfield, CO 80020
3 Beds
2 Baths
2,478 SqFt
Key Details
Sold Price $615,000
Property Type Single Family Home
Sub Type Single Family Residence
Listing Status Sold
Purchase Type For Sale
Square Footage 2,478 sqft
Price per Sqft $248
Subdivision Willow Run
MLS Listing ID 8949829
Sold Date 06/11/24
Style Contemporary
Bedrooms 3
Full Baths 2
HOA Y/N No
Abv Grd Liv Area 1,346
Originating Board recolorado
Year Built 1999
Annual Tax Amount $3,769
Tax Year 2023
Lot Size 6,534 Sqft
Acres 0.15
Property Description
Welcome home to this highly sought after ranch style home in the desirable Willow Run neighborhood in Broomfield! Pulling up you'll notice this home doesn't lack any curb appeal with the brick front and stone retaining wall in the front yard. As you enter the home, you'll approach the newly updated kitchen with quartz countertops, stainless steel appliances and stylish backsplash. Enjoy the convenience of having your primary bedroom on the main level with it's own en suite full bathroom. The main level is complete with two secondary bedrooms that share the other full bathroom. Plenty of space to relax in the finished basement with a cozy family room, and workout or flex space. There is another room finished off in the basement great for a play or crafting room. There is still room add a bathroom in the basement as the rough in plumbing is already there. Summertime bbq's are a blast in the private backyard large enough for a playset and a trampoline. Keep all of your yard equipment out of site and organized in the storage shed.
Location
State CO
County Broomfield
Zoning PUD
Rooms
Basement Cellar, Finished, Full
Main Level Bedrooms 3
Interior
Interior Features Five Piece Bath, Open Floorplan, Walk-In Closet(s)
Heating Forced Air, Natural Gas
Cooling Central Air
Flooring Carpet, Laminate, Tile
Fireplaces Number 1
Fireplaces Type Family Room, Gas, Gas Log
Fireplace Y
Appliance Dishwasher, Dryer, Microwave, Oven, Range, Refrigerator, Washer
Exterior
Exterior Feature Private Yard
Garage Spaces 2.0
Fence Full
Roof Type Composition
Total Parking Spaces 2
Garage Yes
Building
Lot Description Sprinklers In Front, Sprinklers In Rear
Sewer Public Sewer
Water Public
Level or Stories One
Structure Type Brick,Frame,Wood Siding
Schools
Elementary Schools Mountain View
Middle Schools Westlake
High Schools Legacy
School District Adams 12 5 Star Schl
Others
Senior Community No
Ownership Individual
Acceptable Financing Cash, Conventional, FHA, VA Loan
Listing Terms Cash, Conventional, FHA, VA Loan
Special Listing Condition None
Read Less
Want to know what your home might be worth? Contact us for a FREE valuation!

Our team is ready to help you sell your home for the highest possible price ASAP

© 2024 METROLIST, INC., DBA RECOLORADO® – All Rights Reserved
6455 S. Yosemite St., Suite 500 Greenwood Village, CO 80111 USA
Bought with Real Broker LLC





