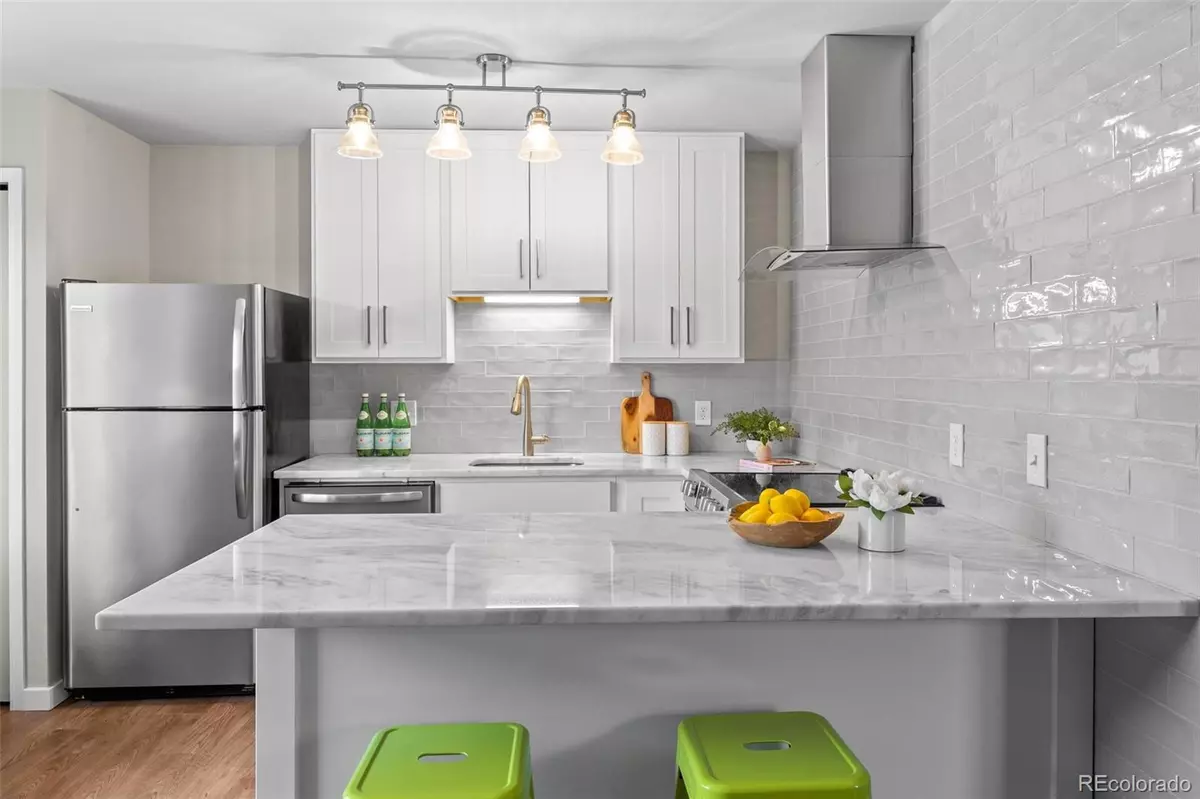$240,000
$240,000
For more information regarding the value of a property, please contact us for a free consultation.
5250 S Huron WAY #2-104 Littleton, CO 80120
1 Bed
1 Bath
480 SqFt
Key Details
Sold Price $240,000
Property Type Condo
Sub Type Condominium
Listing Status Sold
Purchase Type For Sale
Square Footage 480 sqft
Price per Sqft $500
Subdivision Hickory Place Condos
MLS Listing ID 8728921
Sold Date 06/11/24
Bedrooms 1
Full Baths 1
Condo Fees $220
HOA Fees $220/mo
HOA Y/N Yes
Abv Grd Liv Area 480
Originating Board recolorado
Year Built 1986
Annual Tax Amount $1,128
Tax Year 2022
Property Description
Buyer's financing fell through, here's your second chance to get this amazing condo! This property qualifies for a 2% of the loan amount incentive towards closing costs or rate buydown. Contact listing agent for more information/details. Step into this end-unit, modern space flooded with natural light and adorned with contemporary finishes, perfect for the discerning buyer seeking a high-end, move-in-ready condo. The open-concept layout seamlessly integrates the living, dining, and sleeping areas, offering a versatile canvas to suit your lifestyle. You'll find peace of mind with like-new appliances, including a washer and dryer conveniently located within the unit. Nestled in Littleton, this location offers unparalleled convenience, with lively South Broadway just minutes away, and the charming Downtown Littleton a short drive south. Easy access to Santa Fe ensures a seamless commute to downtown and beyond. Bid farewell to snow worries with your own covered parking space directly behind the unit, providing added convenience and peace of mind. This one won't last long, make sure to schedule your showing quick!
Location
State CO
County Arapahoe
Rooms
Basement Crawl Space
Main Level Bedrooms 1
Interior
Interior Features Granite Counters
Heating Forced Air
Cooling Central Air
Flooring Laminate
Fireplaces Number 1
Fireplaces Type Wood Burning
Fireplace Y
Appliance Dishwasher, Double Oven, Dryer, Oven, Range Hood, Refrigerator, Washer
Laundry In Unit
Exterior
Utilities Available Cable Available, Electricity Available, Natural Gas Available
Roof Type Composition
Total Parking Spaces 1
Garage No
Building
Sewer Public Sewer
Water Public
Level or Stories Three Or More
Structure Type Frame,Wood Siding
Schools
Elementary Schools Field
Middle Schools Goddard
High Schools Littleton
School District Littleton 6
Others
Senior Community No
Ownership Individual
Acceptable Financing Cash, Conventional
Listing Terms Cash, Conventional
Special Listing Condition None
Pets Allowed Cats OK, Dogs OK
Read Less
Want to know what your home might be worth? Contact us for a FREE valuation!

Our team is ready to help you sell your home for the highest possible price ASAP

© 2025 METROLIST, INC., DBA RECOLORADO® – All Rights Reserved
6455 S. Yosemite St., Suite 500 Greenwood Village, CO 80111 USA
Bought with Jason Mitchell Real Estate Colorado, LLC





