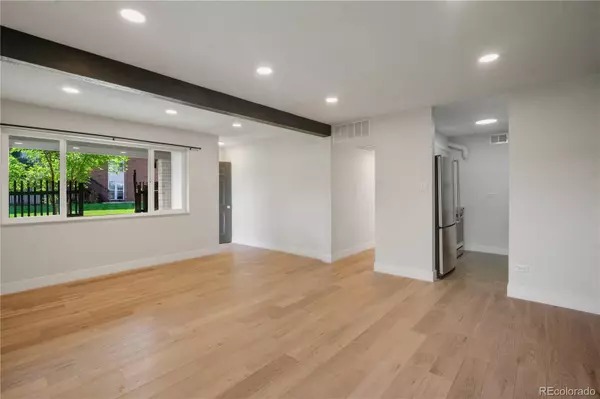$274,000
$269,000
1.9%For more information regarding the value of a property, please contact us for a free consultation.
3663 S Sheridan BLVD #D5 Denver, CO 80235
2 Beds
1 Bath
831 SqFt
Key Details
Sold Price $274,000
Property Type Condo
Sub Type Condominium
Listing Status Sold
Purchase Type For Sale
Square Footage 831 sqft
Price per Sqft $329
Subdivision Bear Valley Club Condo
MLS Listing ID 9278850
Sold Date 06/14/24
Bedrooms 2
Full Baths 1
Condo Fees $269
HOA Fees $269/mo
HOA Y/N Yes
Abv Grd Liv Area 831
Originating Board recolorado
Year Built 1971
Annual Tax Amount $924
Tax Year 2023
Property Description
Welcome to this beautifully remodeled two-bedroom, one-bath condo, expertly renovated by a professional custom home builder. Step inside to discover high-end finishes throughout, including stunning new quartz countertops and sleek stainless steel appliances in the kitchen. The space is further enhanced by fresh paint, elegant hardwood floors, and new American-made cabinetry, adding to the modern, polished look of this inviting home.
The bathroom has been extensively remodeled, featuring a luxurious tub/shower with a raised shower head and all-new fixtures throughout the condo.
Enjoy the convenience of an in-unit washer and dryer, making laundry day a breeze.
Additional perks include gas and water paid through the HOA, ensuring comfort and peace of mind. Community includes tennis courts and playgrounds for all sorts of activities. This condo is ideally located close to the Bear Creek bike path, perfect for outdoor enthusiasts, and offers easy access to shopping and HWY 285 for your commuting needs. This move-in ready gem is waiting to be called home!
Location
State CO
County Denver
Zoning R-2-A
Rooms
Main Level Bedrooms 2
Interior
Interior Features Quartz Counters
Heating Forced Air
Cooling Central Air
Flooring Tile, Wood
Fireplace Y
Appliance Dishwasher, Freezer, Microwave, Oven, Refrigerator
Laundry Laundry Closet
Exterior
Roof Type Tar/Gravel
Total Parking Spaces 2
Garage No
Building
Sewer Public Sewer
Level or Stories One
Structure Type Brick
Schools
Elementary Schools Sabin
Middle Schools Strive Federal
High Schools John F. Kennedy
School District Denver 1
Others
Senior Community No
Ownership Individual
Acceptable Financing Cash, Conventional, FHA
Listing Terms Cash, Conventional, FHA
Special Listing Condition None
Pets Allowed No
Read Less
Want to know what your home might be worth? Contact us for a FREE valuation!

Our team is ready to help you sell your home for the highest possible price ASAP

© 2024 METROLIST, INC., DBA RECOLORADO® – All Rights Reserved
6455 S. Yosemite St., Suite 500 Greenwood Village, CO 80111 USA
Bought with NAV Real Estate





