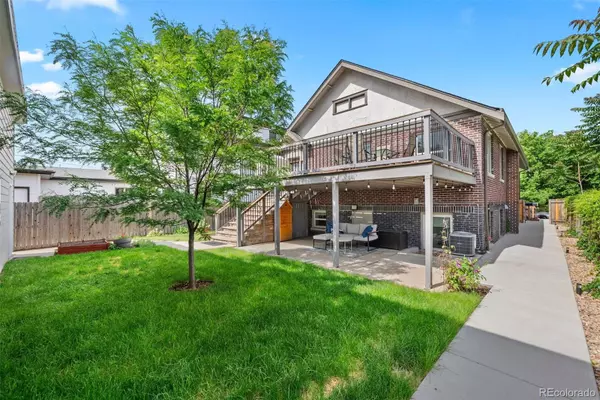$625,000
$625,000
For more information regarding the value of a property, please contact us for a free consultation.
1342 Quitman ST Denver, CO 80204
3 Beds
2 Baths
1,500 SqFt
Key Details
Sold Price $625,000
Property Type Single Family Home
Sub Type Single Family Residence
Listing Status Sold
Purchase Type For Sale
Square Footage 1,500 sqft
Price per Sqft $416
Subdivision West Colfax
MLS Listing ID 4303850
Sold Date 07/11/24
Style Bungalow
Bedrooms 3
Full Baths 2
HOA Y/N No
Abv Grd Liv Area 750
Originating Board recolorado
Year Built 1954
Annual Tax Amount $3,017
Tax Year 2023
Lot Size 3,049 Sqft
Acres 0.07
Property Description
One of a kind!! Truly unique!! Built in 1954 as a church, this wonderful duplex offers a special opportunity to own a piece of history with modern comforts. Located in the vibrant West Colfax redevelopment area, this home is a must-see!
• Modern Amenities: Completely updated in 2017 with premium appliances, granite countertops, Shaker cabinets, rich hardwood floors, and vaulted ceilings.
• Spacious Living: The front/back layout provides a quiet retreat, an entertaining deck, and a private fully fenced backyard.
• Abundant Natural Light: Large windows throughout flood the interior with natural light, creating a bright and welcoming atmosphere.
• Ample Parking: A newly constructed, huge 2-car garage adds convenience and storage space.
• Prime Location: Situated just blocks from Alamo Drafthouse, O'Dell Brewery, Sloans Lake, Little Man Ice Cream and the Perry Street Light Rail Station, you'll be in the heart of a bustling and desirable neighborhood.
1342 Quitman Street …. a unique and charming duplex that offers both historic character and modern luxury.
Location
State CO
County Denver
Zoning U-RH-2.5
Rooms
Basement Daylight, Finished, Full
Main Level Bedrooms 1
Interior
Interior Features Ceiling Fan(s), Eat-in Kitchen, Entrance Foyer, Open Floorplan, Pantry, Quartz Counters, Vaulted Ceiling(s), Walk-In Closet(s)
Heating Forced Air, Natural Gas
Cooling Central Air
Flooring Carpet, Tile, Wood
Fireplace N
Appliance Dishwasher, Disposal, Dryer, Microwave, Oven, Range, Refrigerator, Self Cleaning Oven, Washer
Laundry Laundry Closet
Exterior
Exterior Feature Garden, Private Yard, Rain Gutters
Parking Features Concrete
Garage Spaces 2.0
Fence Full
Roof Type Composition
Total Parking Spaces 2
Garage No
Building
Lot Description Level, Sprinklers In Front, Sprinklers In Rear
Foundation Concrete Perimeter
Sewer Public Sewer
Water Public
Level or Stories Two
Structure Type Brick
Schools
Elementary Schools Colfax
Middle Schools Strive Lake
High Schools North
School District Denver 1
Others
Senior Community No
Ownership Individual
Acceptable Financing Cash, Conventional
Listing Terms Cash, Conventional
Special Listing Condition None
Read Less
Want to know what your home might be worth? Contact us for a FREE valuation!

Our team is ready to help you sell your home for the highest possible price ASAP

© 2024 METROLIST, INC., DBA RECOLORADO® – All Rights Reserved
6455 S. Yosemite St., Suite 500 Greenwood Village, CO 80111 USA
Bought with RE/MAX of Cherry Creek





