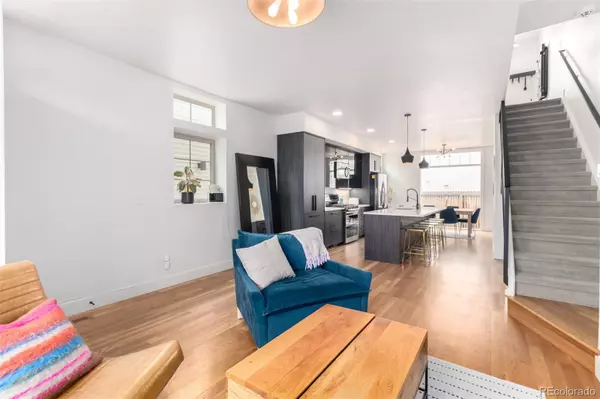$755,000
$750,000
0.7%For more information regarding the value of a property, please contact us for a free consultation.
4158 W 13th AVE Denver, CO 80204
2 Beds
3 Baths
1,726 SqFt
Key Details
Sold Price $755,000
Property Type Townhouse
Sub Type Townhouse
Listing Status Sold
Purchase Type For Sale
Square Footage 1,726 sqft
Price per Sqft $437
Subdivision West End / West Colfax
MLS Listing ID 4975625
Sold Date 07/12/24
Bedrooms 2
Full Baths 1
Half Baths 1
Three Quarter Bath 1
HOA Y/N No
Abv Grd Liv Area 1,726
Originating Board recolorado
Year Built 2017
Annual Tax Amount $3,621
Tax Year 2023
Lot Size 871 Sqft
Acres 0.02
Property Description
Welcome to your dream home! This delightful end-unit showcases a charming interior with warm wood floors inviting you into a bright great room for lively entertainment and relaxation. Step into the sleek kitchen, where custom cabinetry blends seamlessly with top-of-the-line stainless steel appliances. The French doors open from the dining room to a small private yard, adding extra convenience for any dog owner and a perfect spot for your summer grilling. The second floor includes a bonus open area large enough to be used for an at-home gym, extra storage, or a cozy relaxation nook. The property includes not one but two large primary bedrooms. The second floor primary bedroom features a chic ensuite with dual vanities, custom walk-in shower, separate water closet, and a spacious walk-in closet. The third floor hosts a second bonus area, perfect for your work-from-home office. The second primary bedroom on the third floor also features its own ensuite and walk-in closet, and is versatile enough to be used as a second bedroom or transformed into a media room, adapting effortlessly to your lifestyle needs. Extend your living space to the outdoors with a private third floor balcony. Each of the three floors is controlled by its own thermostat, and the majority of the windows are fitted with custom window coverings, including high-end Shade Store shades in the living room and second floor primary bedroom. The property also includes its own garage, with private access from the gated backyard, adding convenience and security for your vehicle and storage needs. Located just two blocks to Alamo Drafthouse and Starbucks, three blocks to Sloan's Tap and Burger, and four blocks to Sloan's Lake and the newly opened Cholon and Gusto restaurants at the Lakehouse, this home offers both tranquility and the excitement of urban living. Come and experience the style and convenience in this exquisite unit that's waiting just for you!
Location
State CO
County Denver
Zoning G-MU-3
Interior
Interior Features Eat-in Kitchen, High Ceilings, High Speed Internet, Kitchen Island, Open Floorplan, Primary Suite, Quartz Counters, Vaulted Ceiling(s), Walk-In Closet(s)
Heating Forced Air
Cooling Central Air
Flooring Carpet, Tile, Wood
Fireplace Y
Appliance Dishwasher, Disposal, Microwave, Oven, Range
Laundry In Unit, Laundry Closet
Exterior
Exterior Feature Balcony, Rain Gutters
Parking Features Concrete
Garage Spaces 1.0
Fence Full
Utilities Available Cable Available, Electricity Connected, Internet Access (Wired), Natural Gas Connected, Phone Available
View Mountain(s)
Roof Type Composition
Total Parking Spaces 1
Garage No
Building
Lot Description Corner Lot
Sewer Public Sewer
Water Public
Level or Stories Three Or More
Structure Type Cement Siding,Frame,Stucco,Wood Siding
Schools
Elementary Schools Colfax
Middle Schools Strive Lake
High Schools North
School District Denver 1
Others
Senior Community No
Ownership Individual
Acceptable Financing Cash, Conventional, FHA, VA Loan
Listing Terms Cash, Conventional, FHA, VA Loan
Special Listing Condition None
Read Less
Want to know what your home might be worth? Contact us for a FREE valuation!

Our team is ready to help you sell your home for the highest possible price ASAP

© 2024 METROLIST, INC., DBA RECOLORADO® – All Rights Reserved
6455 S. Yosemite St., Suite 500 Greenwood Village, CO 80111 USA
Bought with Compass - Denver





