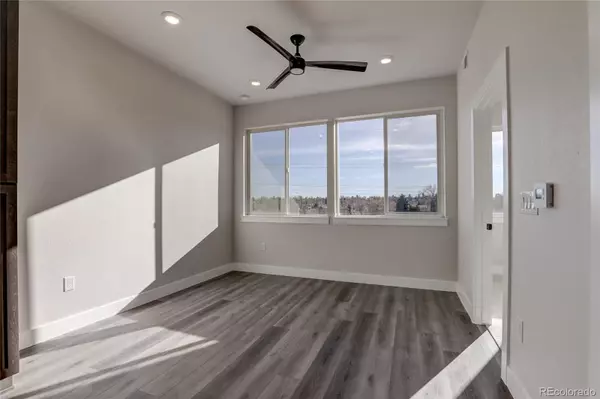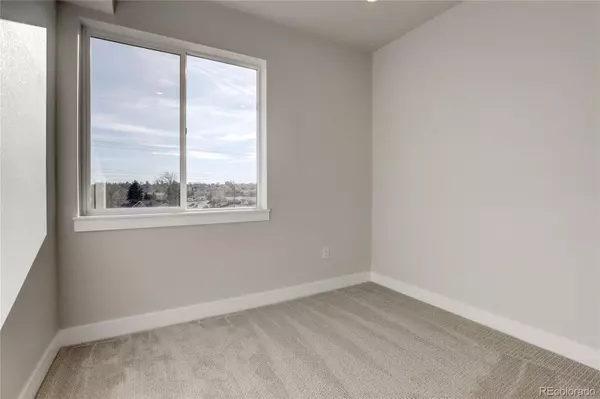$363,500
$359,900
1.0%For more information regarding the value of a property, please contact us for a free consultation.
1208 N Quitman ST #Unit 404 Denver, CO 80204
1 Bed
1 Bath
625 SqFt
Key Details
Sold Price $363,500
Property Type Condo
Sub Type Condominium
Listing Status Sold
Purchase Type For Sale
Square Footage 625 sqft
Price per Sqft $581
Subdivision Quitman Condos
MLS Listing ID 3131265
Sold Date 08/23/24
Style Contemporary
Bedrooms 1
Full Baths 1
Condo Fees $254
HOA Fees $254/mo
HOA Y/N Yes
Abv Grd Liv Area 625
Originating Board recolorado
Year Built 2023
Annual Tax Amount $2,000
Tax Year 2023
Property Description
PENTHOUSE LEVEL! AND THE LAST 1 bedroom unit left with a parking space! Brand NEW construction in amazing location located on a cul de sac overlooking Harvard Gulch and is twenty steps away from Perry Street Light Rail Station. This modern and well designed unit has a very functional layout, Open concept kitchen with Stainless steel appliances, quartz counter tops and attractive finishes throughout the home. This unit overlooks the gulch with views of the mountains and TONS of natural light and southern exposure. The building also has an elevator, a common area rooftop deck with 360 views of city and mountains. You can walk 6 blocks to Sloans Lake or hop on the Light Rail and be at Union Station in 11 minutes or 9 minutes to Ball Area or 8 minutes to Mile High Stadium. HOA fee includes all your utility costs except for electricity. Property is 100% done and ready to go! EV Charger can be added for an additional $2500. Also, if you make less than $69,000 you can qualify for a free $25,000 grant for down payment! Call for details
Location
State CO
County Denver
Zoning G-RX-5
Rooms
Main Level Bedrooms 1
Interior
Interior Features Elevator, High Speed Internet, No Stairs, Open Floorplan, Primary Suite, Quartz Counters, Smoke Free
Heating Electric, Forced Air
Cooling Central Air
Flooring Carpet, Tile, Vinyl
Fireplace N
Appliance Dishwasher, Disposal, Microwave, Oven, Range, Refrigerator, Self Cleaning Oven
Laundry In Unit
Exterior
Parking Features Electric Vehicle Charging Station(s)
Garage Spaces 1.0
Utilities Available Cable Available, Electricity Connected
View City, Mountain(s), Plains, Valley, Water
Roof Type Other
Total Parking Spaces 1
Garage Yes
Building
Sewer Public Sewer
Water Public
Level or Stories Three Or More
Structure Type Concrete,Frame
Schools
Elementary Schools Colfax
Middle Schools Strive Lake
High Schools North
School District Denver 1
Others
Senior Community No
Ownership Builder
Acceptable Financing Cash, Conventional, USDA Loan, VA Loan
Listing Terms Cash, Conventional, USDA Loan, VA Loan
Special Listing Condition None
Pets Allowed Cats OK, Dogs OK
Read Less
Want to know what your home might be worth? Contact us for a FREE valuation!

Our team is ready to help you sell your home for the highest possible price ASAP

© 2024 METROLIST, INC., DBA RECOLORADO® – All Rights Reserved
6455 S. Yosemite St., Suite 500 Greenwood Village, CO 80111 USA
Bought with Atlas Real Estate Group





