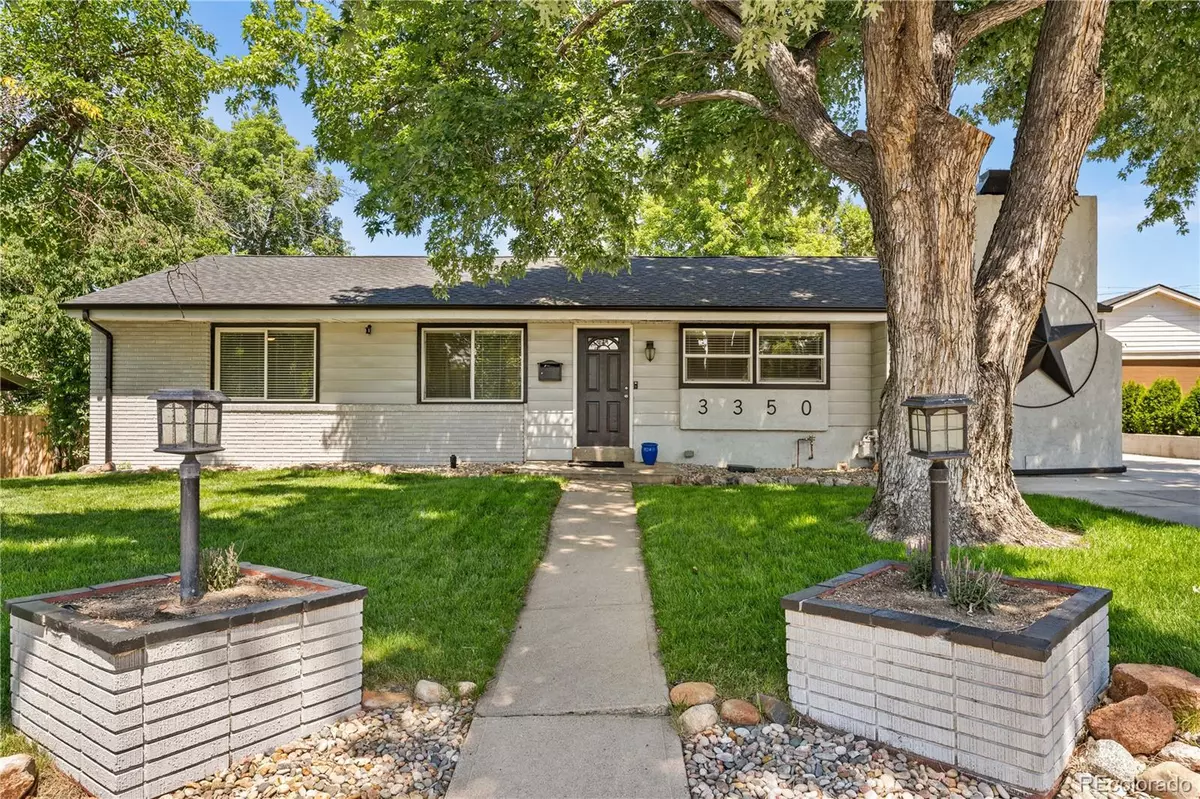$625,000
$640,000
2.3%For more information regarding the value of a property, please contact us for a free consultation.
3350 S Ivy WAY Denver, CO 80222
3 Beds
2 Baths
1,345 SqFt
Key Details
Sold Price $625,000
Property Type Single Family Home
Sub Type Single Family Residence
Listing Status Sold
Purchase Type For Sale
Square Footage 1,345 sqft
Price per Sqft $464
Subdivision University Hills
MLS Listing ID 3188361
Sold Date 08/23/24
Bedrooms 3
Full Baths 2
HOA Y/N No
Abv Grd Liv Area 1,345
Originating Board recolorado
Year Built 1954
Annual Tax Amount $2,559
Tax Year 2023
Lot Size 9,583 Sqft
Acres 0.22
Property Description
Discover your dream home in the highly coveted University Hills neighborhood! This charming, newly renovated 3-bedroom, 2-bathroom ranch is a gem nestled in the heart of University Hills. Step into an open and bright living and dining area that exudes warmth and comfort. The sleek, remodeled kitchen, beautifully refinished hardwood floors, and a primary suite with an en-suite bathroom add a touch of luxury to the great layout.
Step outside to an incredible yard featuring a brand-new HOT TUB, perfect for unwinding after a long day. This home offers the perfect blend of city convenience and suburban tranquility. Located for optimal convenience with quick access to major highways, shopping centers, and award-winning schools, this property is ideal for both bustling families and savvy first-time investors.
Make this stunning home yours today!
Location
State CO
County Denver
Zoning S-SU-D
Rooms
Main Level Bedrooms 3
Interior
Interior Features Butcher Counters, Eat-in Kitchen, Kitchen Island, No Stairs, Open Floorplan, Smoke Free, Walk-In Closet(s)
Heating Natural Gas
Cooling Central Air
Flooring Wood
Fireplaces Number 1
Fireplaces Type Bedroom, Wood Burning
Fireplace Y
Appliance Dishwasher, Disposal, Dryer, Electric Water Heater, Microwave, Range, Refrigerator, Washer
Exterior
Exterior Feature Barbecue, Dog Run, Garden, Lighting, Private Yard
Fence Full
Utilities Available Cable Available, Electricity Connected
Roof Type Architecural Shingle
Total Parking Spaces 4
Garage No
Building
Lot Description Landscaped, Level, Many Trees, Sprinklers In Front
Sewer Public Sewer
Water Public
Level or Stories One
Structure Type Brick,Concrete,Metal Siding
Schools
Elementary Schools Bradley
Middle Schools Hamilton
High Schools Thomas Jefferson
School District Denver 1
Others
Senior Community No
Ownership Individual
Acceptable Financing Cash, Conventional, FHA, VA Loan
Listing Terms Cash, Conventional, FHA, VA Loan
Special Listing Condition None
Read Less
Want to know what your home might be worth? Contact us for a FREE valuation!

Our team is ready to help you sell your home for the highest possible price ASAP

© 2025 METROLIST, INC., DBA RECOLORADO® – All Rights Reserved
6455 S. Yosemite St., Suite 500 Greenwood Village, CO 80111 USA
Bought with Resident Realty South Metro





