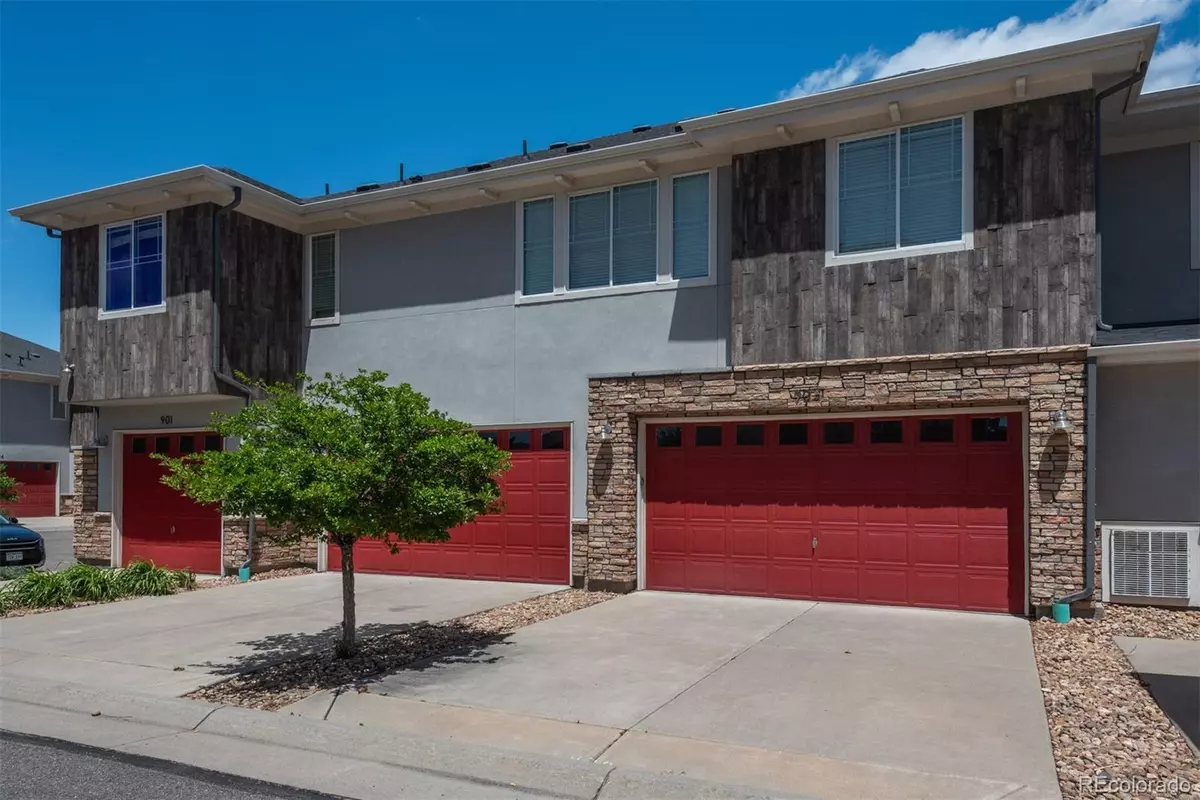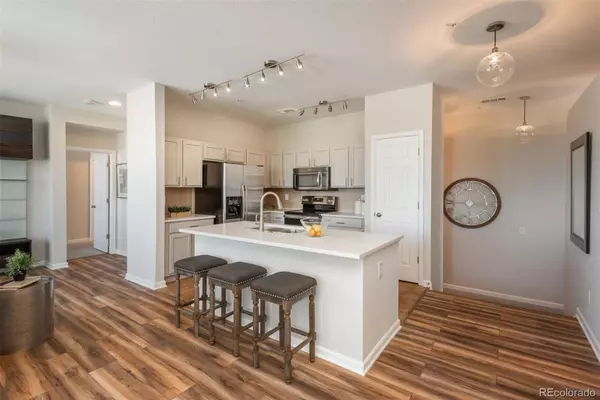$375,000
$399,900
6.2%For more information regarding the value of a property, please contact us for a free consultation.
9300 E Florida AVE #902 Denver, CO 80247
3 Beds
2 Baths
1,532 SqFt
Key Details
Sold Price $375,000
Property Type Condo
Sub Type Condominium
Listing Status Sold
Purchase Type For Sale
Square Footage 1,532 sqft
Price per Sqft $244
Subdivision 9300 E Florida Ave Condos
MLS Listing ID 4853223
Sold Date 08/30/24
Bedrooms 3
Full Baths 2
Condo Fees $450
HOA Fees $450/mo
HOA Y/N Yes
Abv Grd Liv Area 1,532
Originating Board recolorado
Year Built 2006
Annual Tax Amount $1,988
Tax Year 2022
Property Description
This impressive 3 bedroom, 2 bath condo offers a harmonious blend of comfort and modern elegance. As you enter, you are greeted by a spacious open-concept living area with a sleek built in. The updated kitchen is a chef's dream, boasting stainless steel appliances, a large island perfect for meal prep and casual dining, and a pantry for all your storage needs. The primary suite is a true retreat, complete with a 5 piece en-suite bathroom and ample closet space. The additional two bedrooms are generously sized, offering plenty of room for family, guests, or a home office. The spacious rooms and thoughtful layout make this condo feel like a town home or single family home. The modern finishes extend throughout featuring new paint, new luxury vinyl tile flooring and plush carpeting in the bedrooms, creating a cozy yet contemporary ambiance. Additional features include built-ins that add character and storage, a large laundry room, and a dedicated storage room, ensuring there is no shortage of space for your belongings. A large deck provides an ideal space for outdoor entertaining or simply enjoying a cup of coffee in the morning. The attached two-car garage adds convenience and security, a rare find at this price point in Denver. This condo offers more square foot than typically found with attached garage units within this price range in Denver. With its modern finishes and thoughtful updates, this home is a perfect blend of luxury and practicality. Located near restaurants and shops and entertainment and easy access to downtown and DTC.
Location
State CO
County Arapahoe
Rooms
Main Level Bedrooms 3
Interior
Interior Features Built-in Features, Ceiling Fan(s), Eat-in Kitchen, Entrance Foyer, Five Piece Bath, Kitchen Island, Open Floorplan, Pantry, Primary Suite, Quartz Counters, Walk-In Closet(s)
Heating Forced Air
Cooling Central Air
Flooring Carpet, Laminate
Fireplace N
Appliance Dishwasher, Disposal, Dryer, Microwave, Oven, Range, Refrigerator, Washer
Laundry In Unit
Exterior
Exterior Feature Balcony
Garage Spaces 2.0
Utilities Available Cable Available, Electricity Available, Electricity Connected, Internet Access (Wired), Phone Available
View Meadow
Roof Type Composition
Total Parking Spaces 2
Garage Yes
Building
Sewer Public Sewer
Water Public
Level or Stories One
Structure Type Frame,Stucco
Schools
Elementary Schools Village East
Middle Schools Prairie
High Schools Overland
School District Cherry Creek 5
Others
Senior Community No
Ownership Corporation/Trust
Acceptable Financing Cash
Listing Terms Cash
Special Listing Condition None
Read Less
Want to know what your home might be worth? Contact us for a FREE valuation!

Our team is ready to help you sell your home for the highest possible price ASAP

© 2025 METROLIST, INC., DBA RECOLORADO® – All Rights Reserved
6455 S. Yosemite St., Suite 500 Greenwood Village, CO 80111 USA
Bought with REAL





