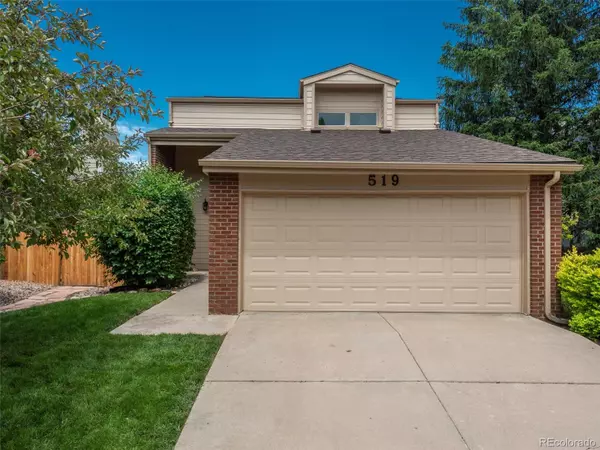$599,000
$599,000
For more information regarding the value of a property, please contact us for a free consultation.
519 W Jamison CIR Littleton, CO 80120
4 Beds
3 Baths
2,442 SqFt
Key Details
Sold Price $599,000
Property Type Single Family Home
Sub Type Single Family Residence
Listing Status Sold
Purchase Type For Sale
Square Footage 2,442 sqft
Price per Sqft $245
Subdivision Southbridge
MLS Listing ID 4804573
Sold Date 09/20/24
Style Contemporary
Bedrooms 4
Full Baths 3
Condo Fees $195
HOA Fees $195/mo
HOA Y/N Yes
Abv Grd Liv Area 1,573
Originating Board recolorado
Year Built 1985
Annual Tax Amount $3,616
Tax Year 2023
Lot Size 3,049 Sqft
Acres 0.07
Property Description
Charming sun-filled home situated on a fully fenced lot with lovely curb appeal in Littleton's popular Southbridge neighborhood. Mere steps away from the Highline Canal Trail system where miles and miles of natural beauty await and backing to community greenbelt, this home shines. Recently updated in 2024 with luxury vinyl plank flooring, all new carpet and fresh interior paint throughout. The home features an open concept floor plan, large windows which flood the home in natural light, crisp white walls and a generous room layout with soaring ceilings. The kitchen features quartz countertops, subway tile backsplash and white cabinetry with stainless steel appliances including microwave, refrigerator, dishwasher and electric range. Main level living features inviting living and dining spaces with a large great room with skylights and fireplace with stone hearth. A rare main level bedroom with full bath complete the first floor. The upper level primary suite features two walk in closets and en-suite full bath. With a second bedroom upstairs, this room could be utilized as a bedroom, or an extension of the primary suite with an office or retreat space. The walk-out lower level opens out to the greenbelt and is generous in size with an open floor plan. The space includes a large family room and a separate gaming area or media room, a fourth bedroom and full bath and a laundry room with washer and dryer included. The fenced backyard offers a private oasis with an updated two tiered deck and small low maintenance yard space, perfect for a pet. Recent upgrades include a new roof, siding, gutters, skylights and decking in 2023 and newer mechanicals. Enjoy all that this wonderful neighborhood has to offer with walking trails, top rated Littleton Schools, Historic Downtown Littleton, Light Rail, Aspen Grove and convenient grocery and restaurant amenities nearby. The HOA covers the front lawn care maintenance.
Location
State CO
County Arapahoe
Rooms
Basement Finished, Walk-Out Access
Main Level Bedrooms 1
Interior
Interior Features Breakfast Nook, Entrance Foyer, High Ceilings, Kitchen Island, Open Floorplan, Pantry, Primary Suite, Quartz Counters, Radon Mitigation System, Vaulted Ceiling(s), Walk-In Closet(s)
Heating Forced Air, Natural Gas
Cooling Central Air
Flooring Carpet, Tile, Vinyl
Fireplaces Number 1
Fireplaces Type Gas, Great Room
Fireplace Y
Appliance Dishwasher, Disposal, Dryer, Microwave, Refrigerator, Self Cleaning Oven, Washer
Exterior
Parking Features Dry Walled
Garage Spaces 2.0
Fence Full
Utilities Available Cable Available, Electricity Connected, Natural Gas Connected
Roof Type Composition
Total Parking Spaces 2
Garage Yes
Building
Lot Description Cul-De-Sac, Greenbelt, Level, Sprinklers In Front, Sprinklers In Rear
Foundation Slab
Sewer Public Sewer
Water Public
Level or Stories Two
Structure Type Brick,Frame,Wood Siding
Schools
Elementary Schools Runyon
Middle Schools Euclid
High Schools Heritage
School District Littleton 6
Others
Senior Community No
Ownership Corporation/Trust
Acceptable Financing Cash, Conventional
Listing Terms Cash, Conventional
Special Listing Condition None
Pets Allowed Cats OK, Dogs OK
Read Less
Want to know what your home might be worth? Contact us for a FREE valuation!

Our team is ready to help you sell your home for the highest possible price ASAP

© 2025 METROLIST, INC., DBA RECOLORADO® – All Rights Reserved
6455 S. Yosemite St., Suite 500 Greenwood Village, CO 80111 USA
Bought with HomeSmart





