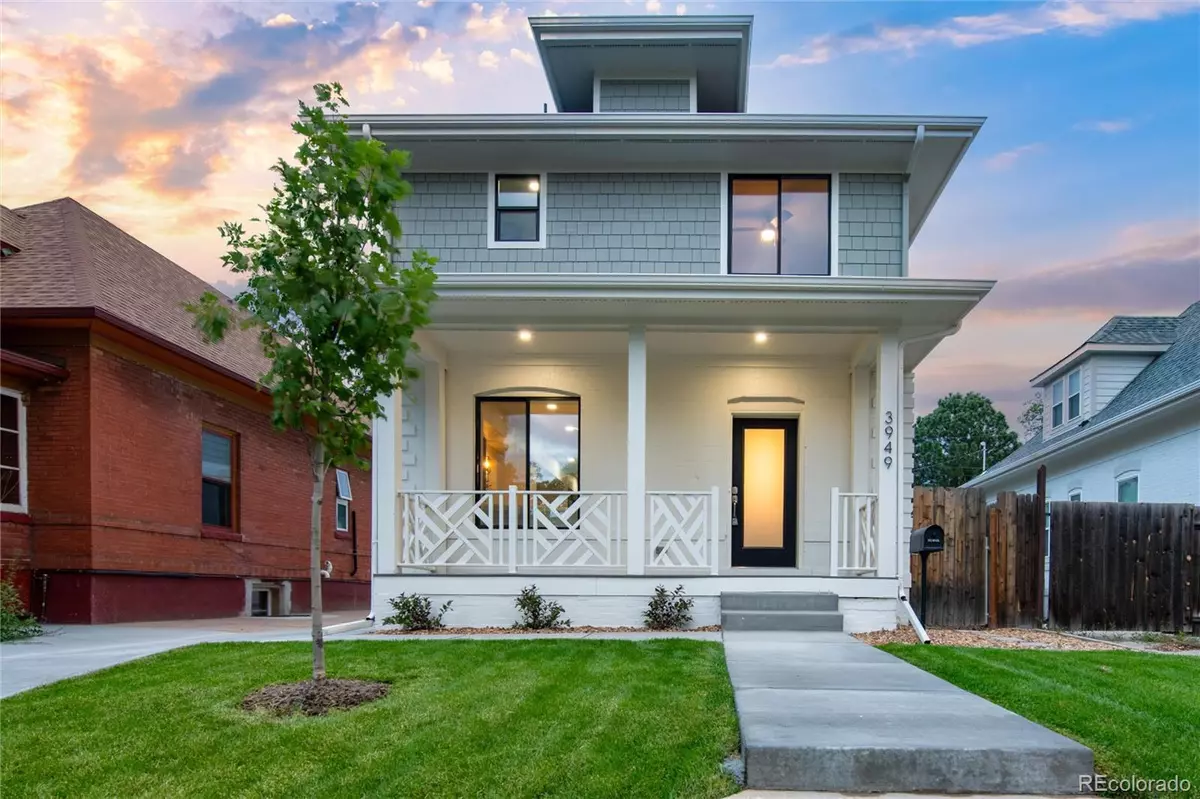$1,240,000
$1,299,500
4.6%For more information regarding the value of a property, please contact us for a free consultation.
3949 Umatilla ST Denver, CO 80211
5 Beds
4 Baths
2,400 SqFt
Key Details
Sold Price $1,240,000
Property Type Single Family Home
Sub Type Single Family Residence
Listing Status Sold
Purchase Type For Sale
Square Footage 2,400 sqft
Price per Sqft $516
Subdivision Sunnyside
MLS Listing ID 9379289
Sold Date 10/04/24
Bedrooms 5
Full Baths 2
Half Baths 1
Three Quarter Bath 1
HOA Y/N No
Abv Grd Liv Area 1,880
Originating Board recolorado
Year Built 1911
Annual Tax Amount $1,764
Tax Year 2022
Lot Size 4,791 Sqft
Acres 0.11
Property Description
Welcome to this amazing Sunnyside remodel with that classic neighborhood feel but brought to current codes and amenities. If you know this neighborhood you know you are walking distance from shops, restaurants, parks and more. Minutes to downtown and freeway systems. Location, Location, location. From the street you will appreciate the classic feel of this home; and as you open the door you will love all of the natural light that bathes the gleaming hardwood floors. The charming fireplace and modern staircase are standout features of the ample living space. The kitchen has been pepper colored cabinets topped with quartz countertops and a full-height quartz backsplash. The stainless appliance package rounds out the area. A main floor room can serve as the 5th bedroom or used as a working study. Rounding out the main level is a tastefully appointed half bath. Upstairs you will find the primary bedroom with it's adjoining double closets and primary bathroom complete with nearly 14' of counter space and double sinks. The walk in shower completes this beautiful bathroom. Step from the bedroom onto the raised balcony and enjoy those Colorado sunsets. The upstairs laundry is a thoughtful feature. The upper level is completed with two additional bedrooms serviced by a full bathroom. The home is complete with a large bonus room in the basement and an additional bedroom and full bath. The sizeable yard and new detached 2-car garage complete this wonderful property. This home has bee expanded and completely remodeled with all new systems including HVAC, sewer and water lines, roof, cement siding, electrical wiring and panel, and plumbing. This is the one, come see today!
Location
State CO
County Denver
Zoning U-TU-C
Rooms
Basement Finished, Partial
Main Level Bedrooms 1
Interior
Interior Features Breakfast Nook, Ceiling Fan(s), Quartz Counters, Walk-In Closet(s)
Heating Forced Air
Cooling Central Air
Flooring Carpet, Tile, Wood
Fireplaces Number 1
Fireplaces Type Wood Burning
Fireplace Y
Appliance Dishwasher, Disposal, Range, Range Hood, Refrigerator
Exterior
Exterior Feature Balcony, Garden
Garage Spaces 2.0
Roof Type Composition
Total Parking Spaces 2
Garage No
Building
Lot Description Level
Foundation Slab
Sewer Public Sewer
Water Public
Level or Stories Two
Structure Type Brick,Cement Siding,Frame
Schools
Elementary Schools Columbian
Middle Schools Bryant-Webster
High Schools North
School District Denver 1
Others
Senior Community No
Ownership Agent Owner
Acceptable Financing Cash, Conventional, Jumbo, VA Loan
Listing Terms Cash, Conventional, Jumbo, VA Loan
Special Listing Condition None
Read Less
Want to know what your home might be worth? Contact us for a FREE valuation!

Our team is ready to help you sell your home for the highest possible price ASAP

© 2025 METROLIST, INC., DBA RECOLORADO® – All Rights Reserved
6455 S. Yosemite St., Suite 500 Greenwood Village, CO 80111 USA
Bought with SLIFER SMITH AND FRAMPTON REAL ESTATE





