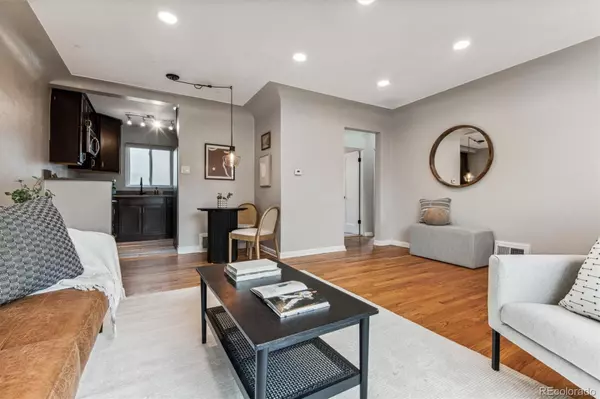$425,000
$425,000
For more information regarding the value of a property, please contact us for a free consultation.
2315 Oneida ST Denver, CO 80207
2 Beds
1 Bath
800 SqFt
Key Details
Sold Price $425,000
Property Type Townhouse
Sub Type Townhouse
Listing Status Sold
Purchase Type For Sale
Square Footage 800 sqft
Price per Sqft $531
Subdivision Chamberlins Colfax Add
MLS Listing ID 4559857
Sold Date 10/09/24
Bedrooms 2
Full Baths 1
HOA Y/N No
Abv Grd Liv Area 800
Originating Board recolorado
Year Built 1949
Annual Tax Amount $1,674
Tax Year 2023
Lot Size 3,920 Sqft
Acres 0.09
Property Description
Welcome to 2315 Oneida Street a delightful end unit townhome that offers the feel of a single-family home with No HOA. This cozy 2-bedroom, 1-bathroom residence is designed for modern living with a touch of charm.
As you enter, you'll be greeted by a welcoming living space that seamlessly integrates with the kitchen, perfect for both relaxing and entertaining. Both bedrooms are thoughtfully sized, providing a peaceful retreat at the end of the day. The bathroom is conveniently located and tastefully designed to meet all your needs.
Step outside to enjoy the newly planted Maple trees that enhance the front yard's curb appeal. The private back yard offers a serene space for outdoor activities or simply soaking up the sun. Additionally, the detached garage provides ample storage and parking convenience.
Situated near the bustling Oneida Park retail area, you'll find a variety of shopping, dining, and entertainment options just moments away. With easy access to nearby transit, commuting and exploring the city is a breeze.
Location
State CO
County Denver
Zoning E-SU-DX
Rooms
Basement Crawl Space
Main Level Bedrooms 2
Interior
Interior Features Built-in Features, No Stairs, Open Floorplan, Radon Mitigation System, Smart Lights
Heating Forced Air
Cooling Central Air
Flooring Wood
Fireplace N
Appliance Disposal, Dryer, Microwave, Oven, Refrigerator, Washer
Laundry In Unit
Exterior
Exterior Feature Dog Run, Private Yard, Rain Gutters
Parking Features Concrete
Garage Spaces 1.0
Fence Full
Utilities Available Cable Available, Electricity Available
Roof Type Composition
Total Parking Spaces 1
Garage No
Building
Lot Description Landscaped, Near Public Transit, Sprinklers In Front, Sprinklers In Rear
Sewer Public Sewer
Water Public
Level or Stories One
Structure Type Brick
Schools
Elementary Schools Willow
Middle Schools Mcauliffe International
High Schools Northfield
School District Denver 1
Others
Senior Community No
Ownership Individual
Acceptable Financing Cash, Conventional, FHA, VA Loan
Listing Terms Cash, Conventional, FHA, VA Loan
Special Listing Condition None
Read Less
Want to know what your home might be worth? Contact us for a FREE valuation!

Our team is ready to help you sell your home for the highest possible price ASAP

© 2025 METROLIST, INC., DBA RECOLORADO® – All Rights Reserved
6455 S. Yosemite St., Suite 500 Greenwood Village, CO 80111 USA
Bought with Grant Real Estate Company





