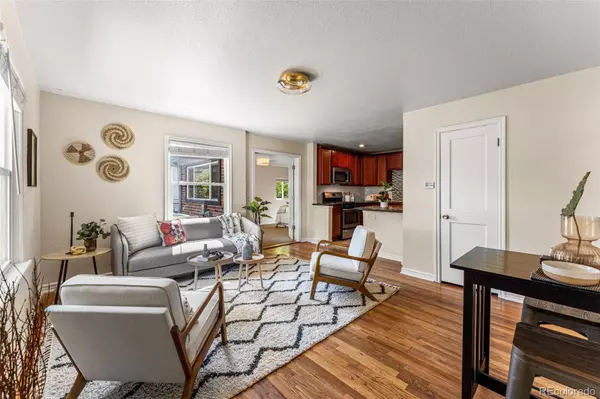$600,000
$599,000
0.2%For more information regarding the value of a property, please contact us for a free consultation.
2817 N Cook ST Denver, CO 80205
3 Beds
2 Baths
1,112 SqFt
Key Details
Sold Price $600,000
Property Type Single Family Home
Sub Type Single Family Residence
Listing Status Sold
Purchase Type For Sale
Square Footage 1,112 sqft
Price per Sqft $539
Subdivision Skyland
MLS Listing ID 7562226
Sold Date 10/11/24
Bedrooms 3
Three Quarter Bath 2
HOA Y/N No
Abv Grd Liv Area 1,112
Originating Board recolorado
Year Built 1948
Annual Tax Amount $3,131
Tax Year 2023
Lot Size 6,098 Sqft
Acres 0.14
Property Description
This mid-century home is located just blocks from City Park Golf Course and is situated on a large, east-facing lot with 3-bedrooms, 2-full baths. The functional main floor combines the family room and kitchen. There is a large primary with a private en-suite bathroom. The other 2 bedrooms share the 3/4 bath, great for a family and/or flex space. Step into the private backyard to find a large patio, pergola, and a grassy area perfect for entertainment. A detached 2-car garage with ally access has space for 2 large cars and toys. The location compliments everything the home has to offer. 5 minutes to Park Hill, Denver Museum of Nature & Science, Denver Zoo, & City Park West. Easy access to I70, Colorado Blvd., MLK Blvd, York, & Colfax. A 10 minute drive from RINO & Downtown. New Insulation, newer heat pump, newer appliances, new sod & new sprinkler system. Schedule your tour for 2817 N. Cook Street today!
Location
State CO
County Denver
Zoning E-SU-D1X
Rooms
Basement Crawl Space
Main Level Bedrooms 3
Interior
Interior Features Ceiling Fan(s), Granite Counters
Heating Heat Pump
Cooling Central Air
Flooring Carpet, Wood
Fireplace N
Appliance Dishwasher, Disposal, Dryer, Washer
Laundry Laundry Closet
Exterior
Exterior Feature Garden, Private Yard
Garage Spaces 2.0
Fence Full
Roof Type Composition
Total Parking Spaces 2
Garage No
Building
Lot Description Landscaped, Level, Sprinklers In Rear
Sewer Public Sewer
Water Public
Level or Stories One
Structure Type Brick,Concrete,Wood Siding
Schools
Elementary Schools Barrett
Middle Schools Smiley
High Schools East
School District Denver 1
Others
Senior Community No
Ownership Individual
Acceptable Financing Cash, Conventional, FHA, VA Loan
Listing Terms Cash, Conventional, FHA, VA Loan
Special Listing Condition None
Read Less
Want to know what your home might be worth? Contact us for a FREE valuation!

Our team is ready to help you sell your home for the highest possible price ASAP

© 2024 METROLIST, INC., DBA RECOLORADO® – All Rights Reserved
6455 S. Yosemite St., Suite 500 Greenwood Village, CO 80111 USA
Bought with RE/MAX ALLIANCE





