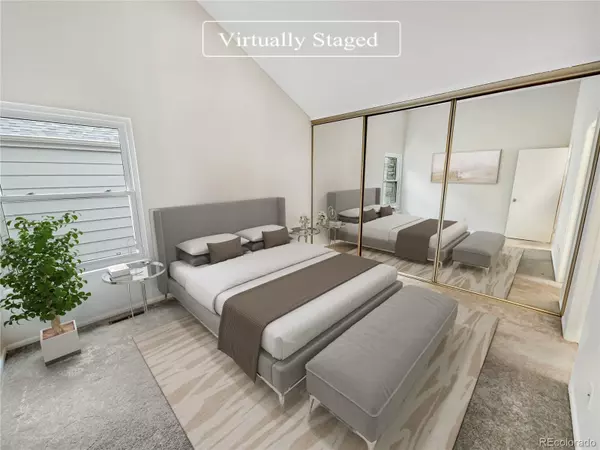$400,000
$392,000
2.0%For more information regarding the value of a property, please contact us for a free consultation.
11953 E Cornell CIR Aurora, CO 80014
3 Beds
2 Baths
1,446 SqFt
Key Details
Sold Price $400,000
Property Type Single Family Home
Sub Type Single Family Residence
Listing Status Sold
Purchase Type For Sale
Square Footage 1,446 sqft
Price per Sqft $276
Subdivision Parker Landing Sub 2Nd Flg
MLS Listing ID 4737573
Sold Date 10/17/24
Bedrooms 3
Full Baths 2
Condo Fees $370
HOA Fees $370/mo
HOA Y/N Yes
Abv Grd Liv Area 1,446
Originating Board recolorado
Year Built 1982
Annual Tax Amount $1,651
Tax Year 2022
Lot Size 1,742 Sqft
Acres 0.04
Property Description
Seller may consider buyer concessions if made in an offer. Welcome to a home that exudes elegance and comfort. Upon entering, you'll be welcomed by the warmth of a charming fireplace, destined to become the centerpiece of your gatherings. The kitchen boasts all stainless steel appliances, combining aesthetic appeal with durability and ease of use. The primary bathroom is a sanctuary featuring double sinks, offering both functionality and striking design, perfect for busy mornings or serene evening routines. Imagine stepping out onto your deck to greet the sunrise or unwind at day's end. Adjacent to this, the patio sets a perfect scene for outdoor dining or relaxing. Notably, the fenced backyard ensures privacy for your outdoor activities, whether it's hosting a barbecue or enjoying quiet time in a hammock. This home features fresh interior paint, providing a neutral backdrop ready for you to personalize with your favorite colors and memories. In conclusion, this property embodies both sophisticated design and the comforts of home. It harmoniously blends elegance with practicality, promising an unparalleled lifestyle experience.
Location
State CO
County Arapahoe
Rooms
Basement Partial
Interior
Heating Forced Air, Natural Gas
Cooling Central Air
Flooring Carpet, Laminate, Tile, Vinyl
Fireplaces Number 1
Fireplace Y
Appliance Dishwasher, Microwave, Oven
Exterior
Utilities Available Electricity Available, Natural Gas Available
Roof Type Composition
Garage No
Building
Sewer Public Sewer
Level or Stories Tri-Level
Structure Type Wood Siding
Schools
Elementary Schools Polton
Middle Schools Prairie
High Schools Overland
School District Cherry Creek 5
Others
Senior Community No
Ownership Corporation/Trust
Acceptable Financing Cash, Conventional, FHA
Listing Terms Cash, Conventional, FHA
Special Listing Condition None
Read Less
Want to know what your home might be worth? Contact us for a FREE valuation!

Our team is ready to help you sell your home for the highest possible price ASAP

© 2025 METROLIST, INC., DBA RECOLORADO® – All Rights Reserved
6455 S. Yosemite St., Suite 500 Greenwood Village, CO 80111 USA
Bought with Real Broker, LLC DBA Real





