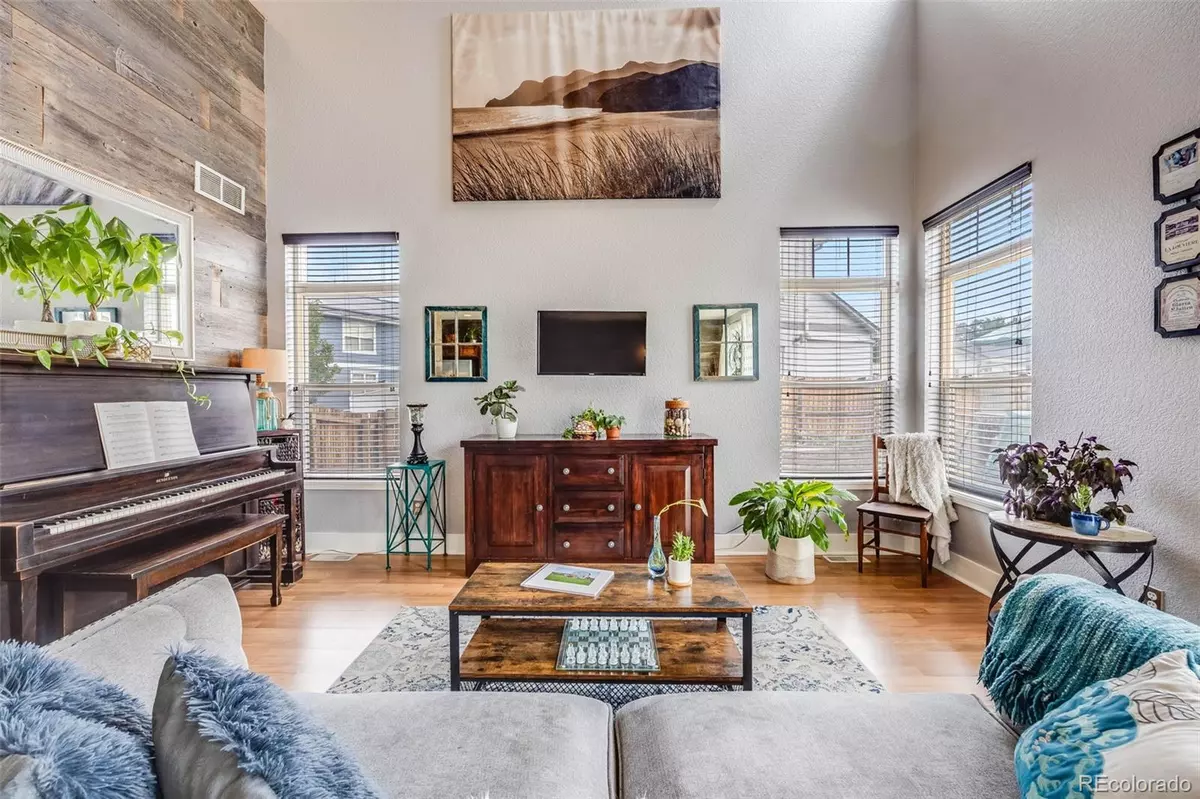$575,000
$575,000
For more information regarding the value of a property, please contact us for a free consultation.
2080 S Danube CT Aurora, CO 80013
4 Beds
4 Baths
3,285 SqFt
Key Details
Sold Price $575,000
Property Type Single Family Home
Sub Type Single Family Residence
Listing Status Sold
Purchase Type For Sale
Square Footage 3,285 sqft
Price per Sqft $175
Subdivision Iliff Commons
MLS Listing ID 4328650
Sold Date 10/17/24
Bedrooms 4
Full Baths 2
Half Baths 1
Three Quarter Bath 1
Condo Fees $160
HOA Fees $53/qua
HOA Y/N Yes
Abv Grd Liv Area 1,951
Originating Board recolorado
Year Built 2002
Annual Tax Amount $3,463
Tax Year 2023
Lot Size 7,840 Sqft
Acres 0.18
Property Description
This exceptional home features a versatile floor plan designed to meet your every need. On the main level, you'll find a luxurious primary bedroom, offering the perfect blend of convenience and comfort. Alternatively, a spacious bedroom in the beautifully finished basement provides an ideal retreat for those seeking additional privacy and flexibility. With four bedrooms and four bathrooms in total, this residence offers ample space for families or guests.
Spanning over 3,200 finished square feet, the home boasts a range of unique updates and stylish touches. The finished basement includes a chic bar, creating an inviting space for socializing and entertaining. A formal dining area, highlighted by elegant chandeliers, adds a touch of sophistication to every meal. Custom bamboo blinds throughout the home enhance both privacy and aesthetic appeal, bringing a natural elegance to the living spaces.
Outside, the fully enclosed backyard oasis offers a private sanctuary, perfect for relaxing and enjoying the outdoors. The property also includes a two-car garage with additional storage space, ensuring both convenience and practicality. This home is a harmonious blend of style, comfort, and functionality.
Location
State CO
County Arapahoe
Rooms
Basement Partial
Main Level Bedrooms 1
Interior
Interior Features Ceiling Fan(s), Five Piece Bath, Laminate Counters, Pantry, Primary Suite, Vaulted Ceiling(s), Walk-In Closet(s)
Heating Forced Air
Cooling Central Air
Flooring Carpet, Tile, Vinyl, Wood
Fireplace Y
Appliance Dishwasher, Disposal, Dryer, Oven, Range, Refrigerator, Washer
Exterior
Exterior Feature Private Yard
Garage Spaces 2.0
Fence Full
Roof Type Composition
Total Parking Spaces 2
Garage Yes
Building
Lot Description Level
Sewer Public Sewer
Water Public
Level or Stories Two
Structure Type Concrete,Wood Siding
Schools
Elementary Schools Side Creek
Middle Schools Mrachek
High Schools Rangeview
School District Adams-Arapahoe 28J
Others
Senior Community No
Ownership Individual
Acceptable Financing Cash, Conventional, FHA, VA Loan
Listing Terms Cash, Conventional, FHA, VA Loan
Special Listing Condition None
Read Less
Want to know what your home might be worth? Contact us for a FREE valuation!

Our team is ready to help you sell your home for the highest possible price ASAP

© 2025 METROLIST, INC., DBA RECOLORADO® – All Rights Reserved
6455 S. Yosemite St., Suite 500 Greenwood Village, CO 80111 USA
Bought with HomeSmart Realty





