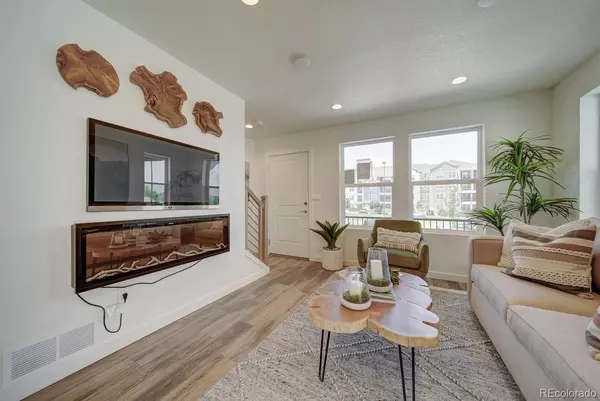$369,000
$369,000
For more information regarding the value of a property, please contact us for a free consultation.
5432 N Tower RD Denver, CO 80249
2 Beds
2 Baths
929 SqFt
Key Details
Sold Price $369,000
Property Type Single Family Home
Sub Type Single Family Residence
Listing Status Sold
Purchase Type For Sale
Square Footage 929 sqft
Price per Sqft $397
Subdivision On2 Homes At Green Valley Ranch
MLS Listing ID 7842138
Sold Date 10/23/24
Style Traditional
Bedrooms 2
Full Baths 2
Condo Fees $65
HOA Fees $65/mo
HOA Y/N Yes
Abv Grd Liv Area 929
Originating Board recolorado
Year Built 2022
Annual Tax Amount $5,498
Tax Year 2021
Lot Size 3,049 Sqft
Acres 0.07
Property Description
Introducing the Prism floorplan, where thoughtful design meets sustainable, cutting-edge construction in a home built for flexibility, affordability, and efficiency. This fully furnished, single-family, 2-story layout spans 929 sq. ft. and offers 2 beds and 2 baths. Experience low-maintenance living in this modern open-concept floorplan.
Energy efficiency is at the forefront with 2x6 exterior walls, low-E double pane windows, LED lighting, a 40-gal electric water heater, and a 96% high-efficiency furnace. All adding up to lower utility bills and certified by a 3rd party HERS rating.
This home was a previous model home.
Location
State CO
County Denver
Rooms
Basement Crawl Space
Interior
Interior Features Eat-in Kitchen, Granite Counters, Radon Mitigation System, Wired for Data
Heating Forced Air
Cooling Central Air
Flooring Carpet, Vinyl
Fireplaces Number 1
Fireplaces Type Living Room
Fireplace Y
Appliance Dishwasher, Disposal, Microwave, Oven
Exterior
Exterior Feature Private Yard, Rain Gutters
Parking Features Asphalt
Fence Full
Utilities Available Cable Available, Electricity Available, Electricity Connected, Natural Gas Available, Natural Gas Connected, Phone Available
Roof Type Architecural Shingle
Total Parking Spaces 2
Garage No
Building
Lot Description Master Planned
Sewer Public Sewer
Water Public
Level or Stories Two
Structure Type Stucco,Wood Siding
Schools
Elementary Schools Green Valley
Middle Schools Dsst: Green Valley Ranch
High Schools Dsst: Green Valley Ranch
School District Denver 1
Others
Senior Community No
Ownership Builder
Acceptable Financing Cash, Conventional, FHA, VA Loan
Listing Terms Cash, Conventional, FHA, VA Loan
Special Listing Condition None
Read Less
Want to know what your home might be worth? Contact us for a FREE valuation!

Our team is ready to help you sell your home for the highest possible price ASAP

© 2025 METROLIST, INC., DBA RECOLORADO® – All Rights Reserved
6455 S. Yosemite St., Suite 500 Greenwood Village, CO 80111 USA
Bought with Thrive Real Estate Group





