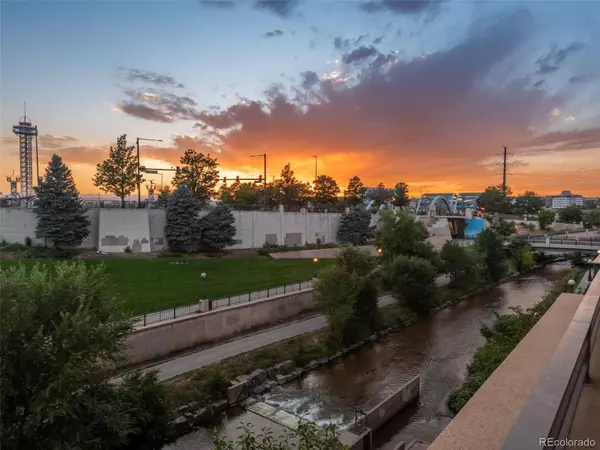$718,000
$730,000
1.6%For more information regarding the value of a property, please contact us for a free consultation.
1438 Little Raven ST #304 Denver, CO 80202
2 Beds
2 Baths
1,185 SqFt
Key Details
Sold Price $718,000
Property Type Condo
Sub Type Condominium
Listing Status Sold
Purchase Type For Sale
Square Footage 1,185 sqft
Price per Sqft $605
Subdivision Riverfront Park
MLS Listing ID 8268732
Sold Date 10/25/24
Style Urban Contemporary
Bedrooms 2
Full Baths 2
Condo Fees $676
HOA Fees $676/mo
HOA Y/N Yes
Abv Grd Liv Area 1,185
Originating Board recolorado
Year Built 2005
Annual Tax Amount $3,715
Tax Year 2023
Property Description
This spacious corner-condominium has an abundance of natural light, lovely outdoor living, two side-by-side garage parking spaces and convenience to a plethora of restaurants, parks, Cherry Creek bike path and all of the key highways to explore beyond Denver. The open floor plan is ideal for entertaining to utilize indoor and outdoor spaces with the southwest facing balcony for extraordinary sunsets and amazing fireworks displays too. The bedrooms are on opposite sides of the floorplan and the primary bedroom has a walk-in closet and 5-piece bathroom. Your backyard is full of world-class entertainment with Ball Arena, Elitch Gardens, Denver Center of Performing Arts, Museum of Contemporary Art, Downtown Aquarium, Union Station, Commons Park, Confluence Park, Centennial Park, etc. all very nearby. Are you ready to make this secluded city condo your home?
Location
State CO
County Denver
Zoning PUD
Rooms
Main Level Bedrooms 2
Interior
Heating Heat Pump
Cooling Central Air
Flooring Carpet, Tile, Wood
Fireplace N
Appliance Cooktop, Dishwasher, Disposal, Dryer, Microwave, Oven, Refrigerator, Washer
Laundry In Unit
Exterior
Exterior Feature Balcony, Elevator
Garage Spaces 2.0
View City, Mountain(s)
Roof Type Unknown
Total Parking Spaces 2
Garage No
Building
Sewer Public Sewer
Water Public
Level or Stories One
Structure Type Brick
Schools
Elementary Schools Greenlee
Middle Schools Kepner
High Schools West Leadership
School District Denver 1
Others
Senior Community No
Ownership Individual
Acceptable Financing 1031 Exchange, Cash, Conventional, FHA, VA Loan
Listing Terms 1031 Exchange, Cash, Conventional, FHA, VA Loan
Special Listing Condition None
Pets Allowed Cats OK, Dogs OK
Read Less
Want to know what your home might be worth? Contact us for a FREE valuation!

Our team is ready to help you sell your home for the highest possible price ASAP

© 2024 METROLIST, INC., DBA RECOLORADO® – All Rights Reserved
6455 S. Yosemite St., Suite 500 Greenwood Village, CO 80111 USA
Bought with RE/MAX Alliance





