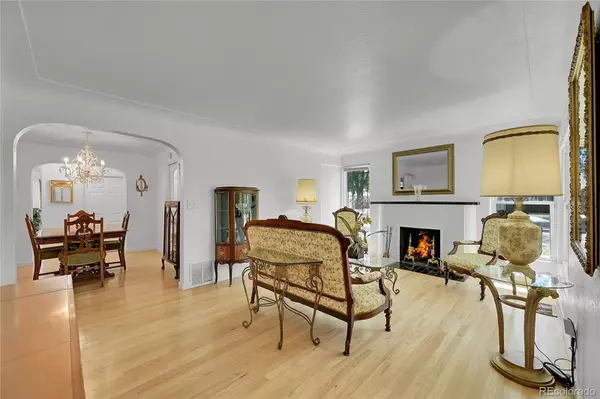$823,900
$825,000
0.1%For more information regarding the value of a property, please contact us for a free consultation.
3000 N Milwaukee ST Denver, CO 80205
4 Beds
3 Baths
2,323 SqFt
Key Details
Sold Price $823,900
Property Type Single Family Home
Sub Type Single Family Residence
Listing Status Sold
Purchase Type For Sale
Square Footage 2,323 sqft
Price per Sqft $354
Subdivision Skyland
MLS Listing ID 5827978
Sold Date 11/12/24
Bedrooms 4
Full Baths 2
Three Quarter Bath 1
HOA Y/N No
Abv Grd Liv Area 1,444
Originating Board recolorado
Year Built 1942
Annual Tax Amount $3,616
Tax Year 2023
Lot Size 6,534 Sqft
Acres 0.15
Property Description
This Skyland retreat has been completely revitalized with a remodel that blends modern design with classic appeal. Set on a spacious corner lot, this home features a sophisticated look and feel. The beautifully landscaped exterior leads to a bright and airy interior, where adaptable bedroom spaces are available on both the main and lower levels. Sunlight streams through the windows, illuminating the newer hardwood floors, a cozy wood-burning fireplace, a formal dining area, and a contemporary kitchen outfitted with 2022 appliances and a luxurious wine fridge. The primary suite (currently used as a secondary living area) sits at the back of the home as its own haven and is accompanied by a large updated ensuite bath, a spacious walk-in closet, skylights, a second fireplace, and easy access to the enchanting outdoor space. The lower level offers a private retreat, including a recreation room, a sizable bedroom, a bathroom, a kitchenette/wet bar, and an additional laundry room, making it a perfect rental space or in-law suite. The lush backyard, maintained by a newer sprinkler system, can be enjoyed from the inviting patio. With updates such as a newer furnace (2023), air conditioning (2024), and ADU zoning, this home offers a lifestyle of both comfort and opportunity for its new owners.
Ask about special financing from preferred lender Reinvestment Program. Closing cost credit of 1.75% of the loan amount to use for buydown or costs. The amount is $ 12,993 based on price of $825,00 with 90% loan of $742,500.
Location
State CO
County Denver
Zoning E-SU-D1X
Rooms
Basement Finished, Interior Entry, Partial
Main Level Bedrooms 3
Interior
Interior Features Ceiling Fan(s), Entrance Foyer, In-Law Floor Plan, Jet Action Tub, Primary Suite, Walk-In Closet(s), Wet Bar
Heating Forced Air, Natural Gas
Cooling Central Air
Flooring Carpet, Tile, Wood
Fireplaces Number 2
Fireplaces Type Living Room, Other, Wood Burning
Fireplace Y
Appliance Cooktop, Dishwasher, Disposal, Dryer, Microwave, Oven, Range, Refrigerator, Washer, Wine Cooler
Exterior
Exterior Feature Private Yard, Rain Gutters
Garage Spaces 2.0
Fence Full
Roof Type Composition
Total Parking Spaces 2
Garage Yes
Building
Lot Description Corner Lot, Landscaped, Level
Sewer Public Sewer
Water Public
Level or Stories One
Structure Type Brick
Schools
Elementary Schools Columbine
Middle Schools Whittier E-8
High Schools Manual
School District Denver 1
Others
Senior Community No
Ownership Corporation/Trust
Acceptable Financing Cash, Conventional
Listing Terms Cash, Conventional
Special Listing Condition None
Read Less
Want to know what your home might be worth? Contact us for a FREE valuation!

Our team is ready to help you sell your home for the highest possible price ASAP

© 2024 METROLIST, INC., DBA RECOLORADO® – All Rights Reserved
6455 S. Yosemite St., Suite 500 Greenwood Village, CO 80111 USA
Bought with Keller Williams Realty Downtown LLC





