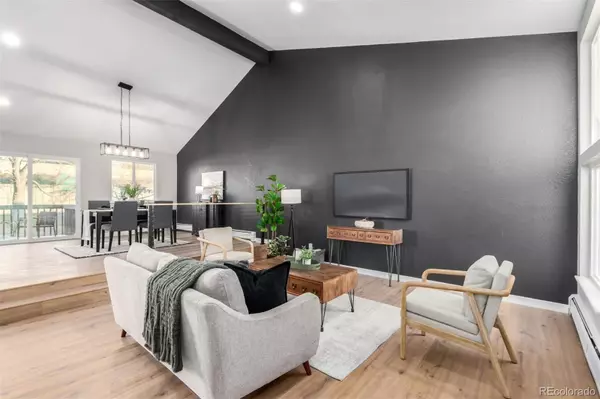$515,000
$515,000
For more information regarding the value of a property, please contact us for a free consultation.
2839 W Davies DR Littleton, CO 80120
3 Beds
3 Baths
2,062 SqFt
Key Details
Sold Price $515,000
Property Type Townhouse
Sub Type Townhouse
Listing Status Sold
Purchase Type For Sale
Square Footage 2,062 sqft
Price per Sqft $249
Subdivision Wolhurst Landing
MLS Listing ID 6062323
Sold Date 12/23/24
Bedrooms 3
Half Baths 1
Three Quarter Bath 1
Condo Fees $290
HOA Fees $290/mo
HOA Y/N Yes
Abv Grd Liv Area 2,062
Originating Board recolorado
Year Built 1982
Annual Tax Amount $2,433
Tax Year 2023
Property Description
This stunning 3-bedroom, 3-bathroom townhome offers the perfect blend of modern comfort and convenient living. Located on a quiet, tree-lined street, this home is just steps away from Aspen Grove and the Mineral Light Rail Station, making it easy to explore all that the area has to offer. The upstairs feature a massive great room with vaulted ceilings with oversized kitchen with ample cabinet/counter space all perfect for entertaining . The downstairs features a primary bedroom with an private en-suite bathroom as well as 2 additional bedrooms and remodeled guest bath. Recent renovations include new windows and a new boiler, ensuring energy efficiency and comfort. The interior has been beautifully updated with fresh paint and finishes throughout. With a 2-car attached garage and easy access to C-470, this townhome offers both convenience and style. Enjoy the proximity to Breck Brewery and Aspen Grove, where you can indulge in shopping, dining, and entertainment. Don't miss this opportunity to own a beautiful, move-in-ready townhome in a prime location.
Location
State CO
County Arapahoe
Interior
Interior Features Eat-in Kitchen, Open Floorplan, Quartz Counters, Vaulted Ceiling(s), Walk-In Closet(s)
Heating Forced Air
Cooling Evaporative Cooling
Flooring Carpet, Tile, Wood
Fireplace N
Laundry In Unit
Exterior
Parking Features Concrete
Garage Spaces 2.0
Utilities Available Cable Available, Electricity Connected, Natural Gas Connected
Roof Type Composition
Total Parking Spaces 2
Garage Yes
Building
Sewer Public Sewer
Water Public
Level or Stories Split Entry (Bi-Level)
Structure Type Frame,Wood Siding
Schools
Elementary Schools Field
Middle Schools Goddard
High Schools Heritage
School District Littleton 6
Others
Senior Community No
Ownership Agent Owner
Acceptable Financing Cash, Conventional, FHA, VA Loan
Listing Terms Cash, Conventional, FHA, VA Loan
Special Listing Condition None
Read Less
Want to know what your home might be worth? Contact us for a FREE valuation!

Our team is ready to help you sell your home for the highest possible price ASAP

© 2025 METROLIST, INC., DBA RECOLORADO® – All Rights Reserved
6455 S. Yosemite St., Suite 500 Greenwood Village, CO 80111 USA
Bought with Assist-2-Sell Buyers & Sellers Choice





