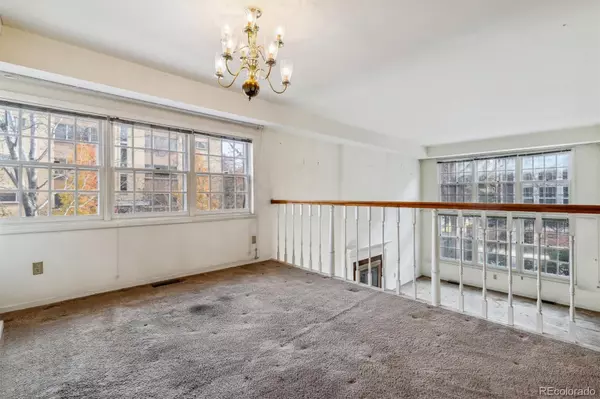$699,000
$699,000
For more information regarding the value of a property, please contact us for a free consultation.
19 N Ogden ST Denver, CO 80218
3 Beds
4 Baths
2,693 SqFt
Key Details
Sold Price $699,000
Property Type Townhouse
Sub Type Townhouse
Listing Status Sold
Purchase Type For Sale
Square Footage 2,693 sqft
Price per Sqft $259
Subdivision Speer
MLS Listing ID 7201443
Sold Date 12/23/24
Bedrooms 3
Full Baths 3
Half Baths 1
Condo Fees $375
HOA Fees $375/mo
HOA Y/N Yes
Abv Grd Liv Area 2,278
Originating Board recolorado
Year Built 1980
Annual Tax Amount $3,368
Tax Year 2023
Lot Size 871 Sqft
Acres 0.02
Property Description
Investor Special! Gorgeous Georgian style townhome located in a lush, tree lined courtyard community. South facing, end unit with large two-tier front windows, this gem has great natural light, a spacious floorplan and tons of upside potential. Featuring three en suite bedrooms, a huge kitchen w/ nook area, a formal dining room and an inviting living room with a fireplace and tall ceilings. The basement is an ideal space for an office or workshop. Perfectly located near Washington Park, Cherry Creek and Downtown. This diamond in the rough has great bones and is ready for your creativity and personal touch!
Location
State CO
County Denver
Zoning G-MU-5
Rooms
Basement Partial
Interior
Interior Features Breakfast Nook, Built-in Features, Ceiling Fan(s), Five Piece Bath, Pantry, Primary Suite, Vaulted Ceiling(s), Walk-In Closet(s)
Heating Forced Air, Natural Gas
Cooling Central Air
Flooring Carpet
Fireplaces Number 1
Fireplaces Type Living Room
Fireplace Y
Appliance Dishwasher, Disposal, Dryer, Range, Refrigerator, Self Cleaning Oven, Washer
Laundry In Unit
Exterior
Exterior Feature Rain Gutters
Garage Spaces 2.0
Utilities Available Electricity Connected, Natural Gas Connected
Roof Type Composition
Total Parking Spaces 2
Garage Yes
Building
Lot Description Landscaped
Sewer Public Sewer
Water Public
Level or Stories Three Or More
Structure Type Brick,Frame
Schools
Elementary Schools Steele
Middle Schools Merrill
High Schools South
School District Denver 1
Others
Senior Community No
Ownership Estate
Acceptable Financing Cash, Conventional
Listing Terms Cash, Conventional
Special Listing Condition None
Pets Allowed Cats OK, Dogs OK
Read Less
Want to know what your home might be worth? Contact us for a FREE valuation!

Our team is ready to help you sell your home for the highest possible price ASAP

© 2025 METROLIST, INC., DBA RECOLORADO® – All Rights Reserved
6455 S. Yosemite St., Suite 500 Greenwood Village, CO 80111 USA
Bought with Compass - Denver





