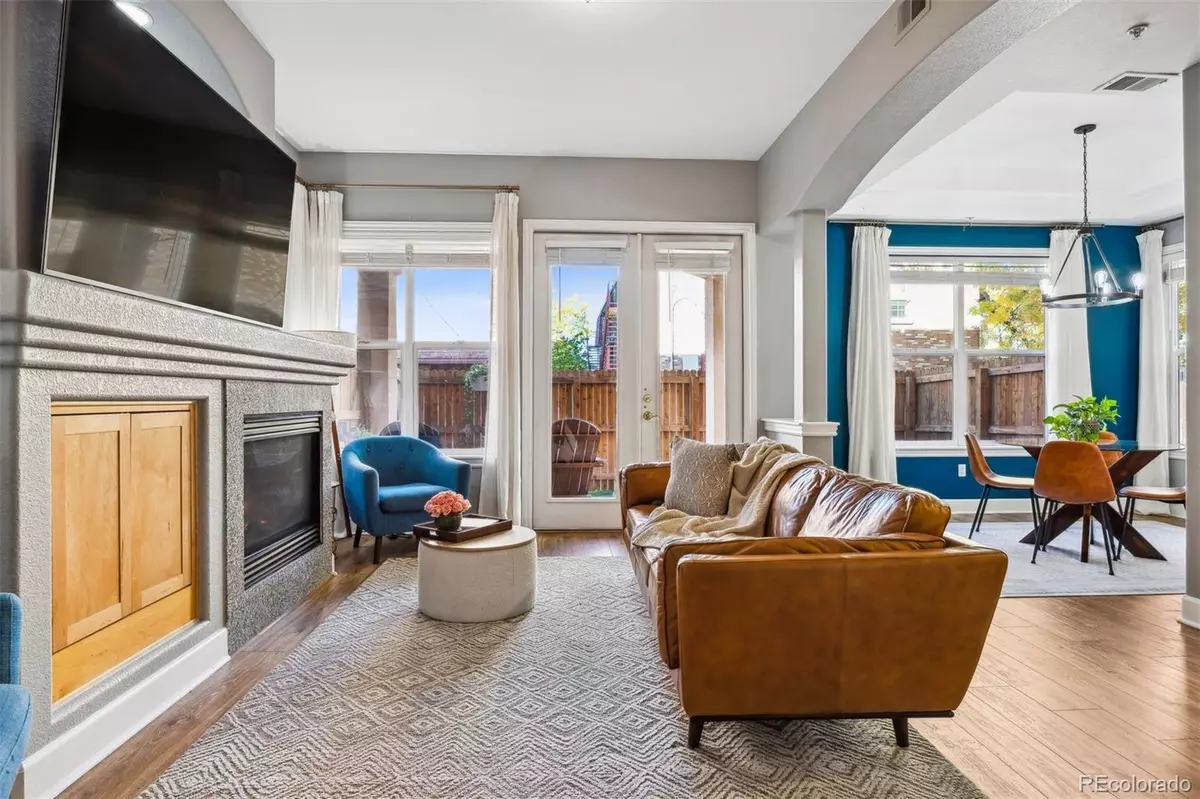$610,000
$625,000
2.4%For more information regarding the value of a property, please contact us for a free consultation.
45 N Ogden ST #107 Denver, CO 80218
2 Beds
2 Baths
1,296 SqFt
Key Details
Sold Price $610,000
Property Type Condo
Sub Type Condominium
Listing Status Sold
Purchase Type For Sale
Square Footage 1,296 sqft
Price per Sqft $470
Subdivision Speer
MLS Listing ID 8343971
Sold Date 12/27/24
Style Contemporary
Bedrooms 2
Full Baths 2
Condo Fees $440
HOA Fees $440/mo
HOA Y/N Yes
Abv Grd Liv Area 1,296
Originating Board recolorado
Year Built 2000
Annual Tax Amount $2,512
Tax Year 2023
Lot Size 0.470 Acres
Acres 0.47
Property Description
Welcome to 45 N Ogden St Unit #107, a bright and spacious 2-bedroom, 2-bathroom condo offering nearly 1,300 sq. ft. of main-level living and a rare backyard retreat. Nestled in one of Denver's most vibrant neighborhoods, this property provides exceptional convenience with easy access to Cherry Creek Shopping District, Washington Park, and Alamo Placita. Savor nearby dining options such as Fruition, Barolo Grill, and Cucina Colore, making this home an ideal choice for urban lifestyle enthusiasts.
Inside, the condo features modern upgrades, including new flooring added in 2022 and a low-maintenance backyard with durable turf, thoughtfully designed with perforation for drainage. A new fence, installed in 2023, adds both privacy and charm to this outdoor space. With a healthy and reasonable HOA of $440 per month, this condo is a perfect lock-and-leave option for travelers or those with active lifestyles. Discover refined city living with the added bonus of a private backyard—a rare find in the heart of Denver.
Location
State CO
County Denver
Zoning G-MU-5
Rooms
Main Level Bedrooms 2
Interior
Interior Features Built-in Features, Eat-in Kitchen, Entrance Foyer, Five Piece Bath, Granite Counters, Kitchen Island, Open Floorplan, Primary Suite, Smoke Free, Walk-In Closet(s)
Heating Forced Air, Natural Gas
Cooling Central Air
Flooring Carpet, Tile, Wood
Fireplaces Number 1
Fireplaces Type Family Room, Gas, Gas Log
Fireplace Y
Appliance Dishwasher, Disposal, Dryer, Microwave, Oven, Refrigerator, Self Cleaning Oven, Washer
Laundry Common Area
Exterior
Exterior Feature Garden, Private Yard
Garage Spaces 1.0
Utilities Available Electricity Available, Electricity Connected
Roof Type Unknown
Total Parking Spaces 1
Garage No
Building
Sewer Public Sewer
Water Public
Level or Stories One
Structure Type Frame,Stucco
Schools
Elementary Schools Steele
Middle Schools Merrill
High Schools South
School District Denver 1
Others
Senior Community No
Ownership Individual
Acceptable Financing Cash, Conventional
Listing Terms Cash, Conventional
Special Listing Condition None
Pets Allowed Cats OK, Dogs OK
Read Less
Want to know what your home might be worth? Contact us for a FREE valuation!

Our team is ready to help you sell your home for the highest possible price ASAP

© 2025 METROLIST, INC., DBA RECOLORADO® – All Rights Reserved
6455 S. Yosemite St., Suite 500 Greenwood Village, CO 80111 USA
Bought with LIV Sotheby's International Realty





