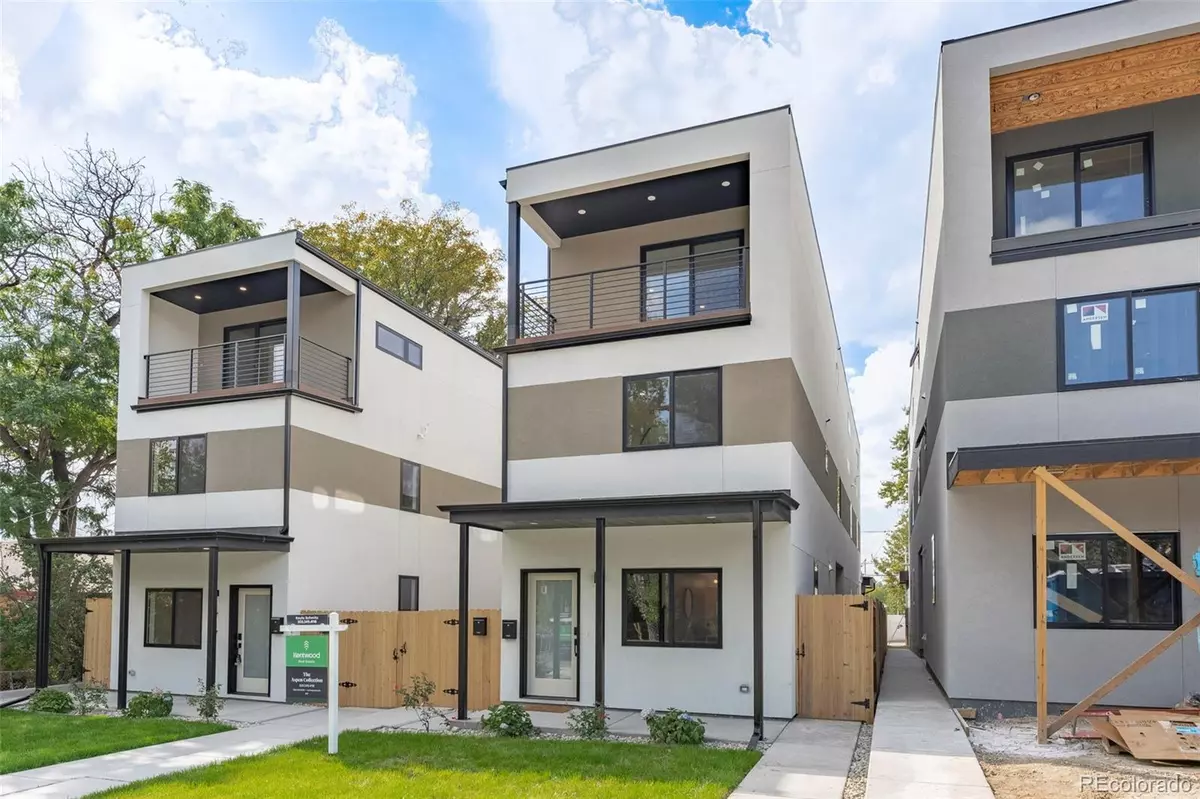$878,000
$875,000
0.3%For more information regarding the value of a property, please contact us for a free consultation.
1729 Lowell BLVD Denver, CO 80204
2,075 SqFt
Key Details
Sold Price $878,000
Property Type Single Family Home
Sub Type Single Family Residence
Listing Status Sold
Purchase Type For Sale
Square Footage 2,075 sqft
Price per Sqft $423
Subdivision Sloan Lake
MLS Listing ID 2586336
Sold Date 12/27/24
HOA Y/N No
Abv Grd Liv Area 1,601
Originating Board recolorado
Year Built 2024
Annual Tax Amount $1,557
Tax Year 2023
Lot Size 3,049 Sqft
Acres 0.07
Property Description
Introducing the perfect blend of luxury and convenience in the heart of Sloan's Lake! This brand-new duplex is just one block away from the serene lake, offering an unbeatable location. Step inside to a stunning, move-in-ready home featuring an incredible kitchen designed for entertaining and culinary masterpieces. The second level boasts two spacious bedrooms, while the entire third level is dedicated to the primary suite—your own private oasis complete with a secluded patio to enjoy morning coffee or evening sunsets.
Need more space? The fully finished basement is ready for your home theater, gym, or guest quarters, and there's ample storage for all your gear. With a large, landscaped front yard, you'll have the perfect spot for outdoor gatherings or a game of catch. This home is designed to impress and priced to sell quickly. It's truly the deal of a lifetime, and with this location, it won't be available for long. Don't miss your chance to make this dream home yours!
There are 2 back units left for sale!
Location
State CO
County Denver
Rooms
Basement Full
Interior
Heating Forced Air
Cooling Central Air
Flooring Carpet, Tile
Fireplace N
Appliance Dishwasher, Disposal, Microwave, Oven, Range, Range Hood, Refrigerator
Exterior
Garage Spaces 1.0
Roof Type Composition
Total Parking Spaces 1
Garage Yes
Building
Sewer Public Sewer
Water Public
Level or Stories Three Or More
Structure Type Concrete,Stucco
Schools
Elementary Schools Cheltenham
Middle Schools Strive Lake
High Schools North
School District Denver 1
Others
Senior Community No
Ownership Corporation/Trust
Acceptable Financing Cash, Conventional, FHA, Jumbo
Listing Terms Cash, Conventional, FHA, Jumbo
Special Listing Condition None
Read Less
Want to know what your home might be worth? Contact us for a FREE valuation!

Our team is ready to help you sell your home for the highest possible price ASAP

© 2025 METROLIST, INC., DBA RECOLORADO® – All Rights Reserved
6455 S. Yosemite St., Suite 500 Greenwood Village, CO 80111 USA
Bought with Kentwood Real Estate Cherry Creek





