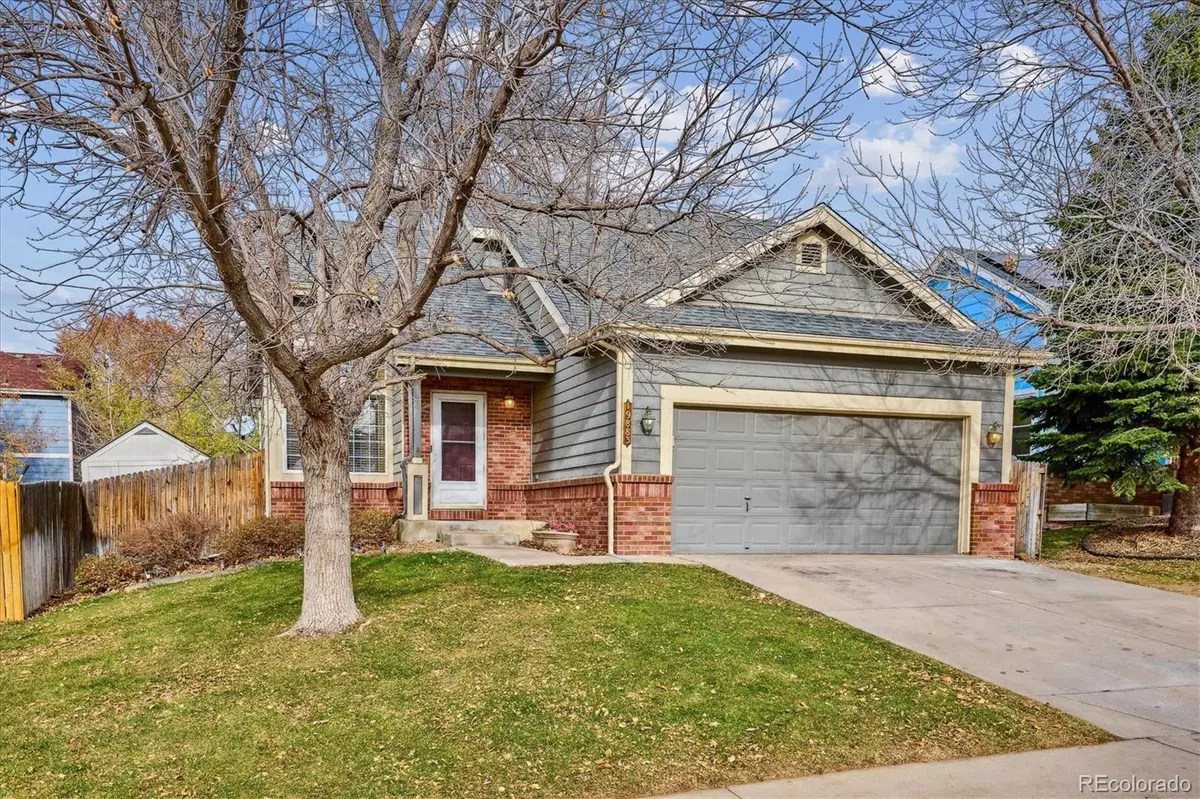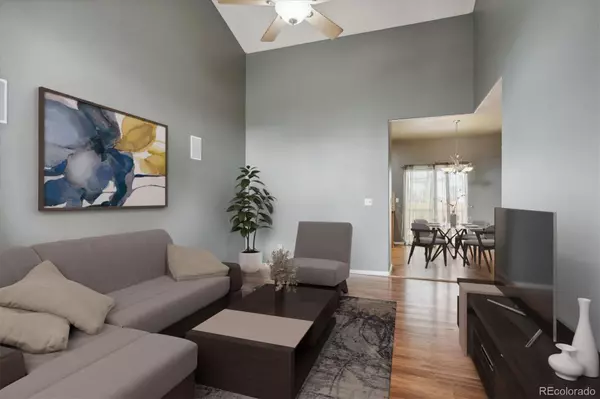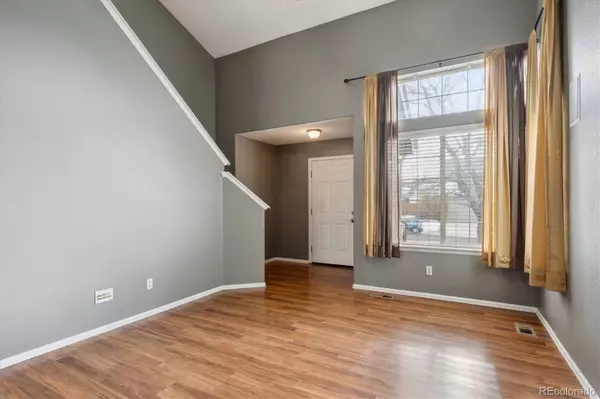$463,950
$455,000
2.0%For more information regarding the value of a property, please contact us for a free consultation.
19883 E Vassar AVE Aurora, CO 80013
3 Beds
2 Baths
1,274 SqFt
Key Details
Sold Price $463,950
Property Type Single Family Home
Sub Type Single Family Residence
Listing Status Sold
Purchase Type For Sale
Square Footage 1,274 sqft
Price per Sqft $364
Subdivision Sterling Hills
MLS Listing ID 2852151
Sold Date 01/03/25
Style Traditional
Bedrooms 3
Full Baths 2
Condo Fees $240
HOA Fees $20/ann
HOA Y/N Yes
Abv Grd Liv Area 1,274
Originating Board recolorado
Year Built 1999
Annual Tax Amount $2,752
Tax Year 2023
Lot Size 5,227 Sqft
Acres 0.12
Property Description
Welcome Home to this Great Starter Home! This beauty has 1,274 total sq. ft, There are 1,008 sq. ft on the main level and 266 sq. ft. on the upper leve. It boasts l3 bedrooms, 2 baths, an eating area in the kitchen, and surround sound wiring in the Living Room. Your Primary Suite could be either upstairs or on the main floor. The upstairs has a loft area, a bedroom and a full bathroom. This could be a great Primary Suite! The additional 2 bedrooms (one could be the Primary Suite here too) are on the main floor. And who doesn't love a main floor laundry room??? Plenty of storage in either the 2 car attached garage or the large crawl space too. Brand new paint in the interior and exterior of the home, a fully fenced yard, and a nice back deck for your entertaining needs. The home in located close to the Plains Conservation Center, Buckley Space Force Base, and E-470 which has great access to DIA and the Southlands Outdoor Mall with many high end shops and fine restaurants. Not far away is the amazing Southeast Aurora Rec Center and a new YMCA as well. This is a terrific opportunity to own a wonderful home in a great neighborhood!
Location
State CO
County Arapahoe
Rooms
Main Level Bedrooms 2
Interior
Interior Features Ceiling Fan(s), Eat-in Kitchen, Granite Counters, High Ceilings, Primary Suite, Smoke Free, Vaulted Ceiling(s), Walk-In Closet(s)
Heating Forced Air
Cooling Central Air
Flooring Carpet, Vinyl
Fireplace N
Appliance Dishwasher, Disposal, Gas Water Heater, Microwave, Range, Refrigerator, Self Cleaning Oven
Exterior
Exterior Feature Private Yard, Rain Gutters
Garage Spaces 2.0
Fence Partial
Utilities Available Electricity Connected, Internet Access (Wired), Natural Gas Connected, Phone Available
Roof Type Composition
Total Parking Spaces 2
Garage Yes
Building
Lot Description Level
Foundation Concrete Perimeter
Sewer Public Sewer
Water Public
Level or Stories Two
Structure Type Brick,Frame,Vinyl Siding
Schools
Elementary Schools Aurora Frontier K-8
Middle Schools Mrachek
High Schools Rangeview
School District Adams-Arapahoe 28J
Others
Senior Community No
Ownership Individual
Acceptable Financing 1031 Exchange, Cash, Conventional, FHA, VA Loan
Listing Terms 1031 Exchange, Cash, Conventional, FHA, VA Loan
Special Listing Condition None
Read Less
Want to know what your home might be worth? Contact us for a FREE valuation!

Our team is ready to help you sell your home for the highest possible price ASAP

© 2025 METROLIST, INC., DBA RECOLORADO® – All Rights Reserved
6455 S. Yosemite St., Suite 500 Greenwood Village, CO 80111 USA
Bought with Coldwell Banker Realty 24





