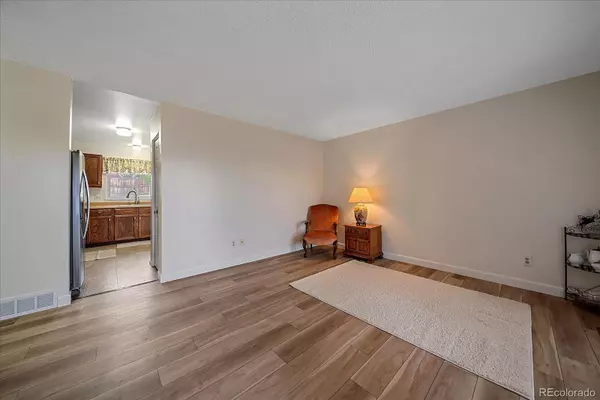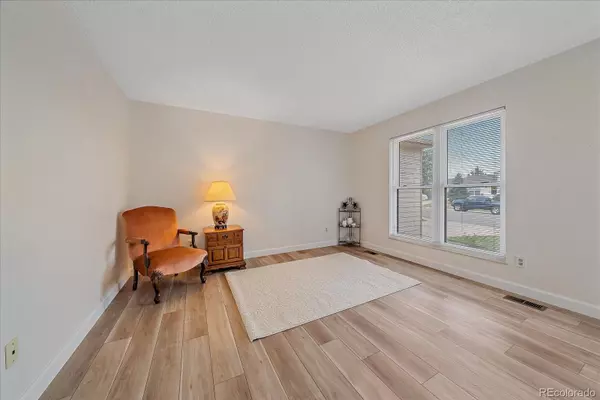$487,500
$497,000
1.9%For more information regarding the value of a property, please contact us for a free consultation.
6659 E Rustic DR Parker, CO 80138
3 Beds
1 Bath
1,301 SqFt
Key Details
Sold Price $487,500
Property Type Single Family Home
Sub Type Single Family Residence
Listing Status Sold
Purchase Type For Sale
Square Footage 1,301 sqft
Price per Sqft $374
Subdivision Parker North
MLS Listing ID 3079958
Sold Date 01/02/25
Style Traditional
Bedrooms 3
Full Baths 1
HOA Y/N No
Abv Grd Liv Area 1,301
Originating Board recolorado
Year Built 1981
Annual Tax Amount $2,487
Tax Year 2023
Lot Size 10,018 Sqft
Acres 0.23
Property Description
Adorable well kept home in Parker North with large fenced backyard. Most of the rooms feature new luxury vinyl plank floors and neutral colors. Kitchen is a great size and has good cabinet and counter space. There is a pantry in the kitchen and a great eating area. SS refrigerator is less than a year old. The family room is highlighted by a wood burning fireplace and this room will be the center of family gatherings right off the kitchen. The living room is perfect for entertaining and could also make a great formal dining room. All the bedrooms are spacious and the primary bedroom features a walk in closet. People with this model have made the walk in closet into a 3/4 private primary bath. The hall bath features nicely tiled tub/shower and floor with entry from the primary bedroom and hallway. There is a large patio out back for barbeques and relaxing on. The private yard is .23 of an acre and features sprinklers both front and back. The furnace and a/c are only 3 years old and the water heater is newer too. This is a wonderful, well kept home with a neighborhood that does not have an HOA. It is close to downtown Parker and shopping and dining. Come fall in love!
Location
State CO
County Douglas
Zoning SR
Rooms
Basement Crawl Space
Main Level Bedrooms 3
Interior
Interior Features Breakfast Nook, Built-in Features, Eat-in Kitchen, Entrance Foyer, Laminate Counters, No Stairs, Open Floorplan, Pantry, Walk-In Closet(s)
Heating Forced Air, Natural Gas
Cooling Central Air
Flooring Laminate, Tile, Vinyl
Fireplaces Number 1
Fireplaces Type Family Room
Fireplace Y
Appliance Dishwasher, Disposal, Oven, Range, Range Hood, Refrigerator, Self Cleaning Oven
Exterior
Exterior Feature Private Yard
Parking Features Concrete, Lighted
Garage Spaces 2.0
Fence Full
Utilities Available Cable Available, Electricity Connected, Internet Access (Wired), Natural Gas Connected, Phone Available
Roof Type Composition
Total Parking Spaces 2
Garage Yes
Building
Lot Description Landscaped, Level, Sprinklers In Front, Sprinklers In Rear
Sewer Public Sewer
Water Public
Level or Stories One
Structure Type Brick,Frame,Wood Siding
Schools
Elementary Schools Pine Lane Prim/Inter
Middle Schools Sierra
High Schools Chaparral
School District Douglas Re-1
Others
Senior Community No
Ownership Individual
Acceptable Financing Cash, Conventional, FHA, VA Loan
Listing Terms Cash, Conventional, FHA, VA Loan
Special Listing Condition None
Read Less
Want to know what your home might be worth? Contact us for a FREE valuation!

Our team is ready to help you sell your home for the highest possible price ASAP

© 2025 METROLIST, INC., DBA RECOLORADO® – All Rights Reserved
6455 S. Yosemite St., Suite 500 Greenwood Village, CO 80111 USA
Bought with Colorado Premier Properties





